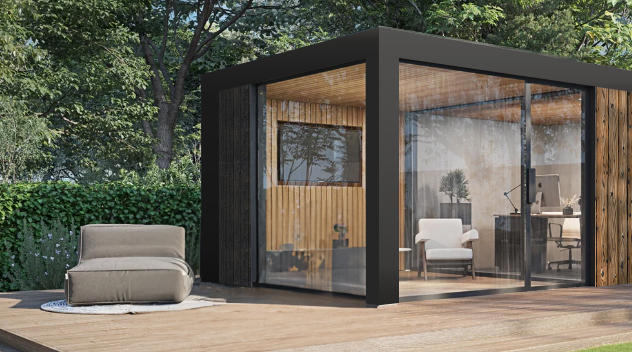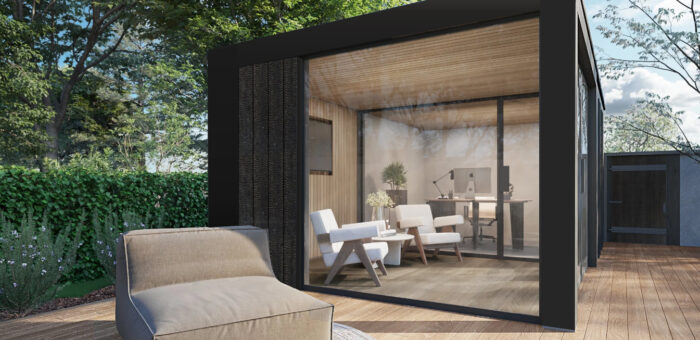
Whether you want to use it as a peaceful spot to work, an area dedicated to one of your hobbies, or even just as a tranquil garden retreat, modern garden rooms are great for helping homeowners maximise their outdoor space.
However, before you invest in one of these innovative outdoor structures, you’ll need to look into one thing first: Do I need planning permission for a garden room?
This article will explain everything you need to know about garden room planning permission, including any exceptions you should be aware of and how building regulations might apply to the garden room design that you’re considering.

Garden room planning permission: Do you need it?
Since garden rooms are classed as outbuildings, most don’t need planning permission to be built in your home, provided you comply with certain rules and regulations. These regulations are explored below.
You’ll also need to have permitted development rights at your property to install a garden room. To check whether or not you have these rights, you can contact your local planning office. Generally speaking, you might not have permitted development rights if you live in a flat or maisonette, your home is a listed building, or your property is in a designated area.
Garden room planning rules
The rules for permitted development are the same across England, Wales, Northern Ireland, and Scotland. To build your garden room under permitted development, you must ensure it complies with the specific garden room planning rules that are applicable in the UK:
- Your garden room cannot be in front of your property. If you have extended your home since you moved in, the ‘front’ refers to its position on 1 July 1948.
- The combined area of all extensions, outbuildings, sheds, and the proposed garden room should not exceed 50% of the total land area surrounding your house. This is again based on how the area was on 1 July 1948.
- Your garden room must be single-storey and under 3 metres in height (4 metres if the structure has a dual-pitched roof). If your garden room is within 2 metres of the boundary of your home, the structure must have a maximum height of 2.5 metres.
- The eaves of the garden room cannot be more than 2.5 metres above ground level.
- Your garden room cannot have a balcony, raised platform, or veranda.
- The structure cannot be designed as self-contained living accommodation.
There are also relevant permitted development rules for those planning to use their garden room as a home office. Given these rules cover outbuildings that are ‘incidental’ to the main property, in other words, their purpose is to serve as a minor addition to the main house, utilising your garden room for personal work will likely be classified as an ‘incidental’ use.
If you did want to use this space as a client base and meeting area, your council might make you apply for garden room planning permission retrospectively. You can check with your local planning office about the definition of ‘incidental’ and if your plan for this structure fits into this term.

Garden room building regulations
As well as checking to see if you need garden room planning permission, you’ll also need to consider if your proposed structure complies with the relevant building regulations. These regulations consider how you’re planning to design, build, and insulate your garden room.
Generally speaking, building regulations don’t apply to outbuildings. This is provided that your outbuilding or garden room isn’t attached to the main property, doesn’t have sleeping accommodation, and has a floor area of less than 15 square metres.
If the room’s floor area is between 15 square metres and 30 square metres, you’ll still typically be able to install your structure without applying for approval. In this case, it’s important that your garden room is positioned at least 1 metre away from your property line and is constructed using non-combustible materials.
Even if the main use of your garden room isn’t accommodation for sleeping, if you ever plan to use it as a guest bedroom or sleep there yourself, you must make sure the structure complies with building regulations.
Any electrics in your garden room will also need to adhere to part P of the Building Regulations. For example, a separate consumer unit will need to be connected to your mains supply by a qualified electrician. This electrician will then conduct safety tests and issue confirmation that the structure complies with the applicable regulations.
Construct your dream garden room with Open Space Concepts
As the UK’s leading outdoor living company, we offer a diverse range of garden rooms for any outdoor space. Our team of experts will evaluate feasibility and design dimensions to seamlessly integrate your dream garden room – for whatever purpose you’re looking for. To see how we can create an entirely customised garden room that suits your needs and your space – without ever compromising on design – get in touch with us today.
