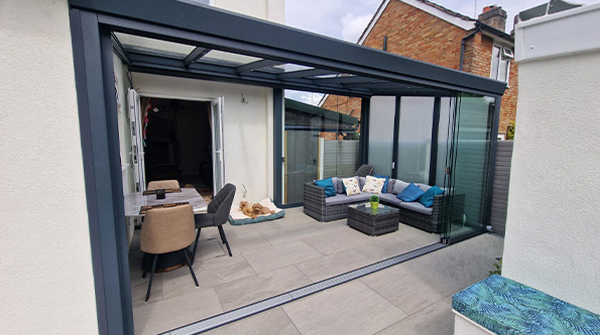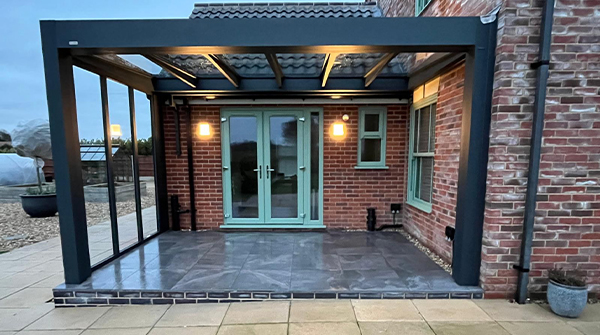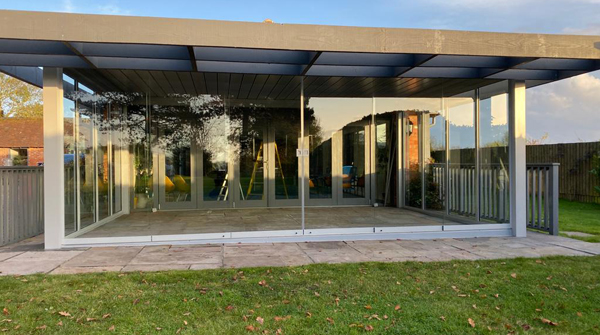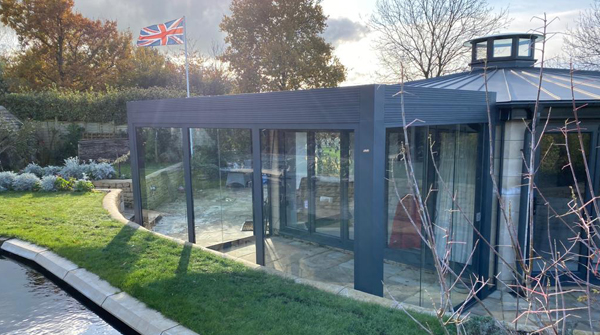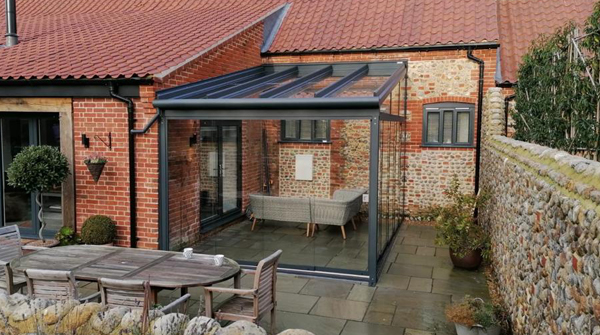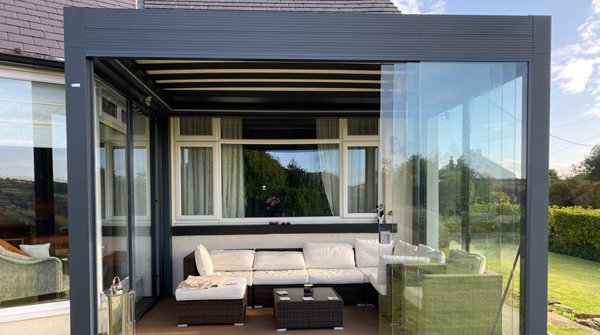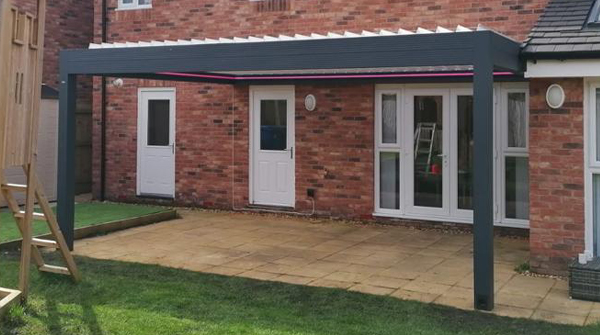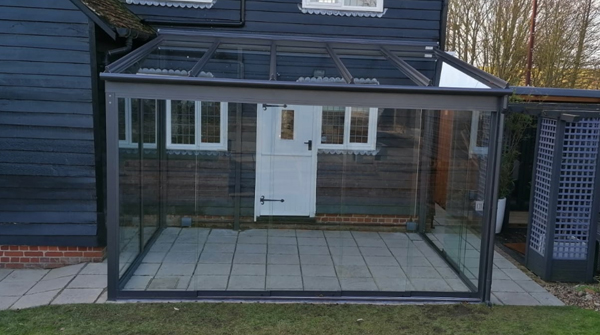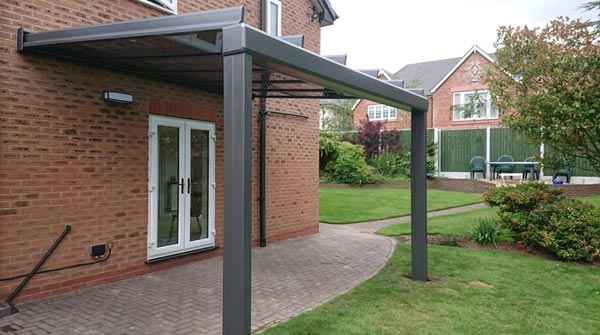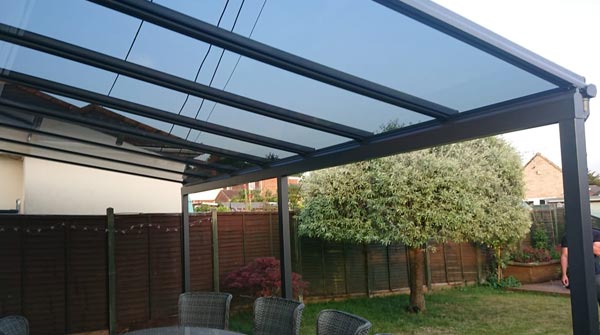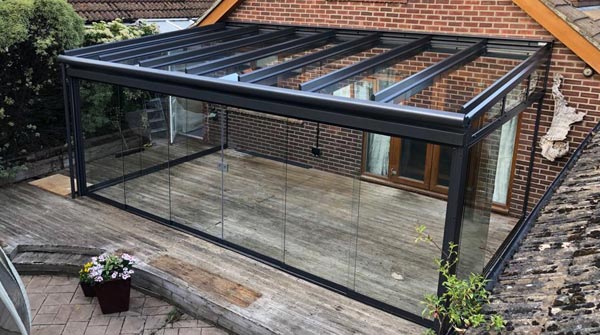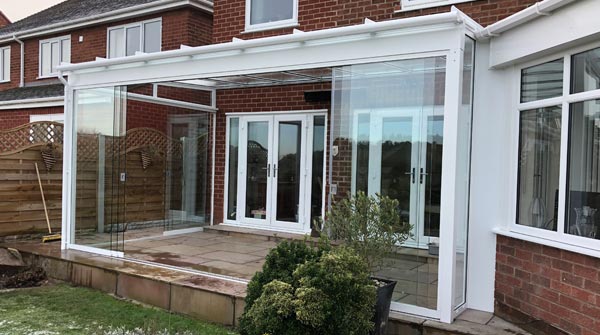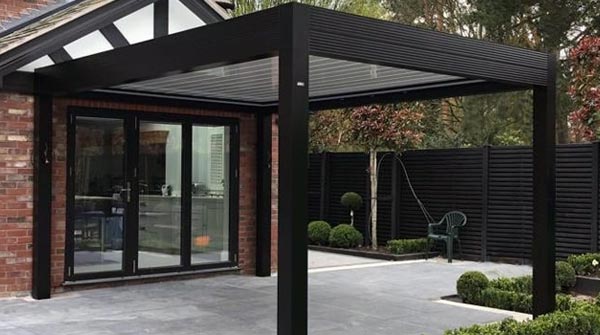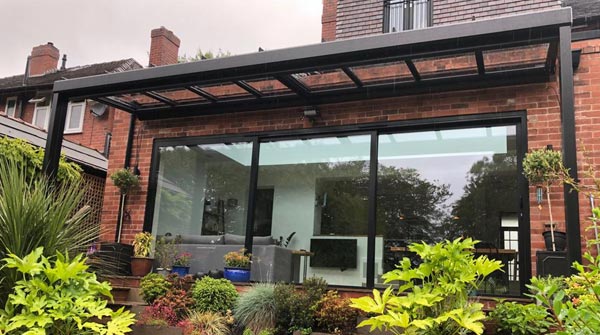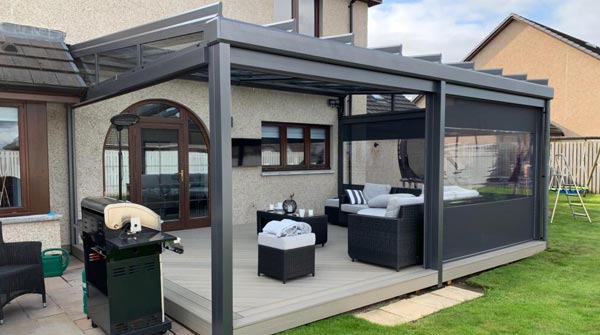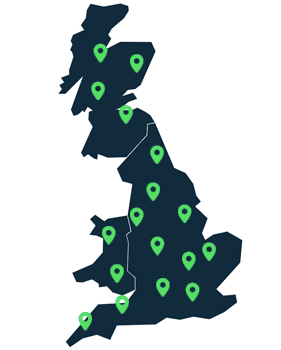The client required a modern and versatile structure to serve as a stylish extension of their home while offering privacy, sun protection, and adaptability to various weather conditions. As the structure would extend past the end of the house, it needed to function as both a freestanding and attached structure, seamlessly integrating with the property’s updated aesthetic following a planned external transformation.
The Requirements:
The project specifications included: a structure capable of functioning as both freestanding and attached to the property, as it would extend beyond the main building. A privacy wall adjacent to the neighbour's property. A sun solution to provide UV protection and comfort during summer months. And finally, glazed door options allowing the space to transition between open-air and enclosed environments.
The Solution:
To meet the client's requirements, we selected the Ambient glass room. This allowed the structure to span 5 meters by 3 meters, including some of the structure attached to the property, with the rest freestanding. To suit the property's recent modernisation, the client selected Anthracite Grey, which contrasted perfectly with the new white render.
As requested, we added a sandblasted glass wall adjacent to the neighbour's property. This allows the client to enjoy the daylight while maintaining privacy from overlooking properties. Alongside the privacy, the client's other concern was to create a comfortable space, even in the height of summer. To combat the UV rays, we installed a striped underblind. This helps to reduce the heat buildup and glare.
Finally, we installed sliding glass doors to allow the transformation from enclosed glass room to an open-air space that seamlessly blends with the garden. This Projects Specifications
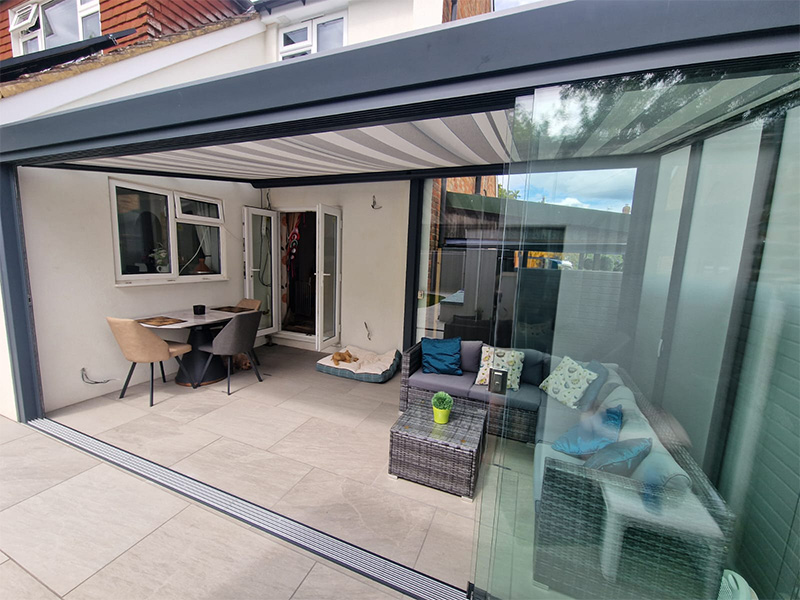
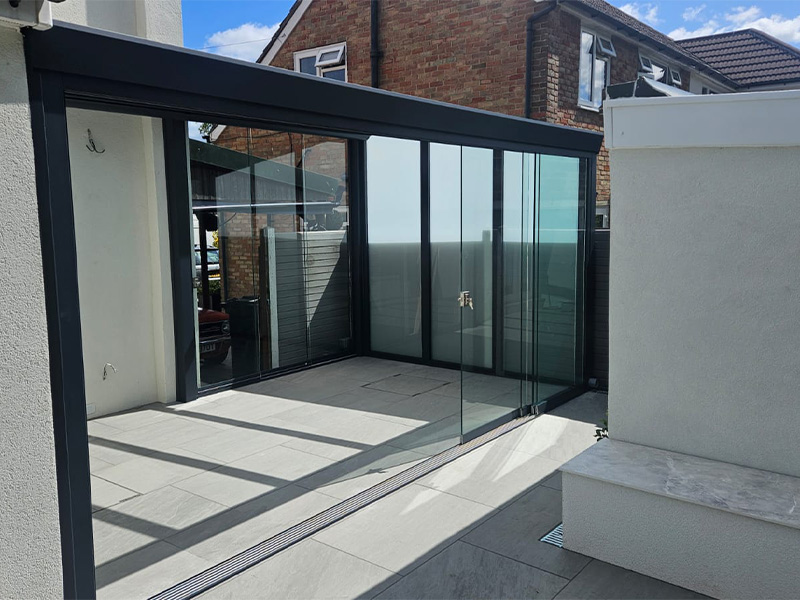
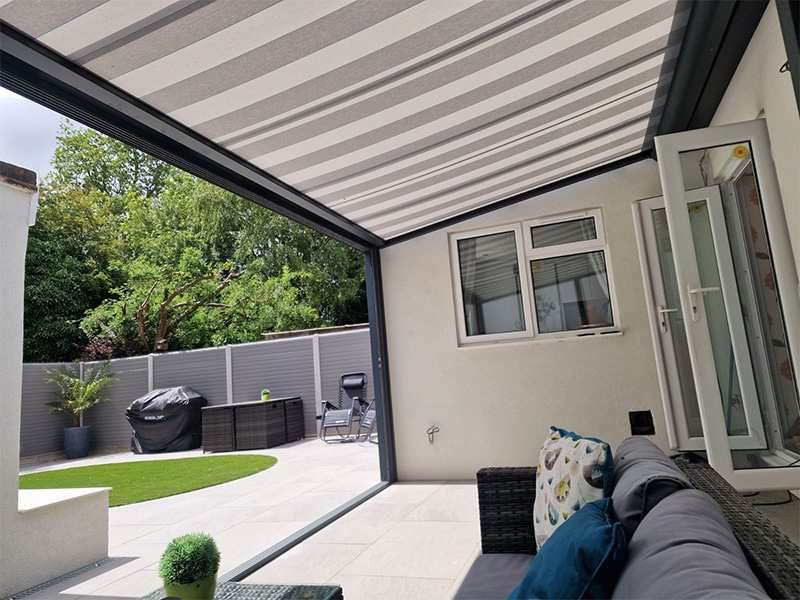
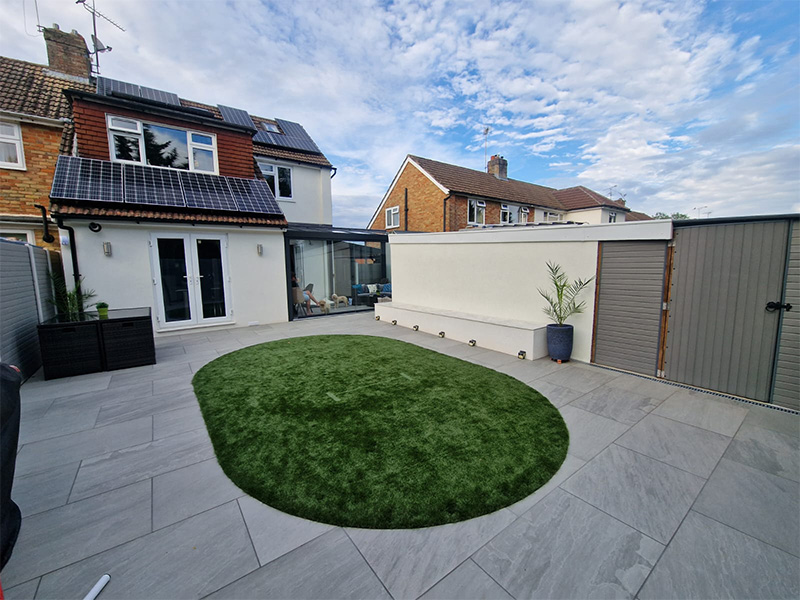
Enquire to obtain a price
Complete the below form to obtain a price
Pricing
Every project is bespoke and tailored to your requirements. We only require some basic information to provide you with an indicative cost.
