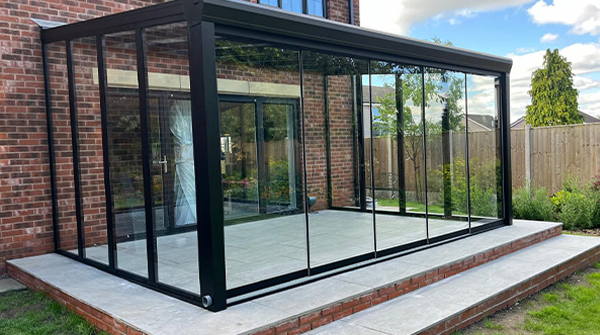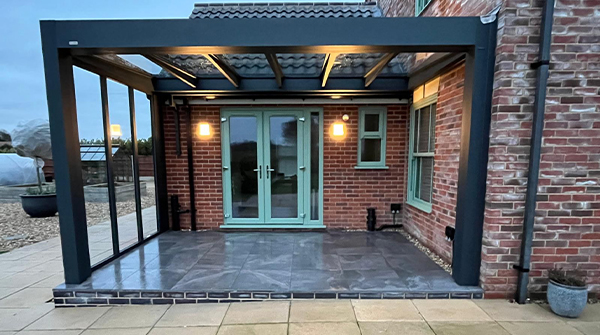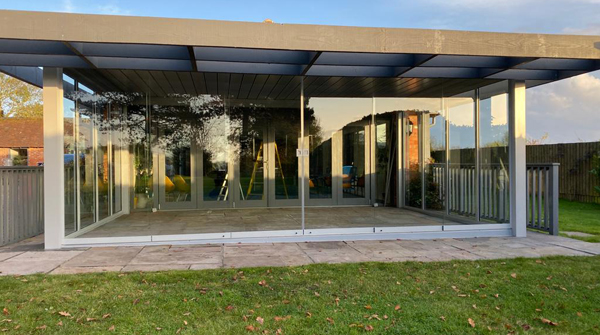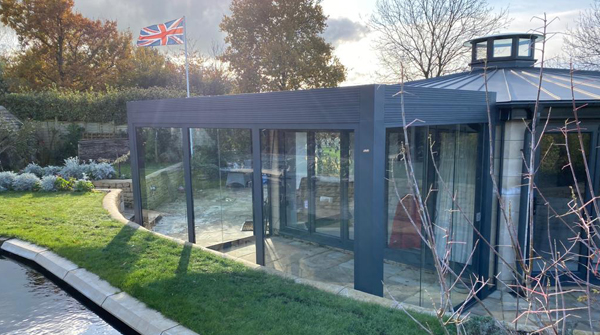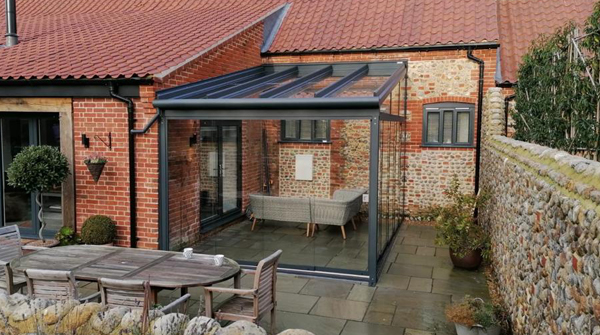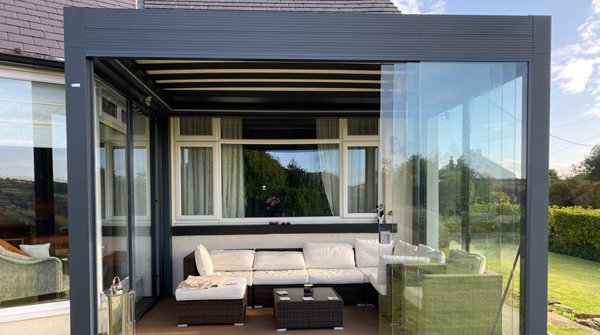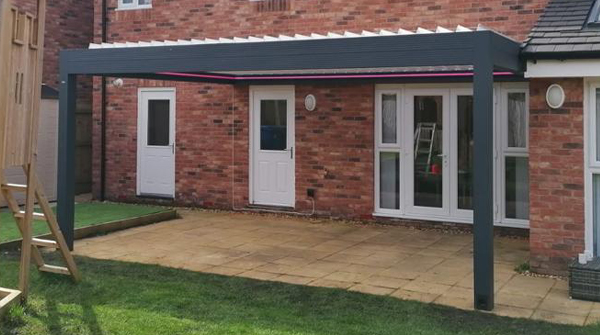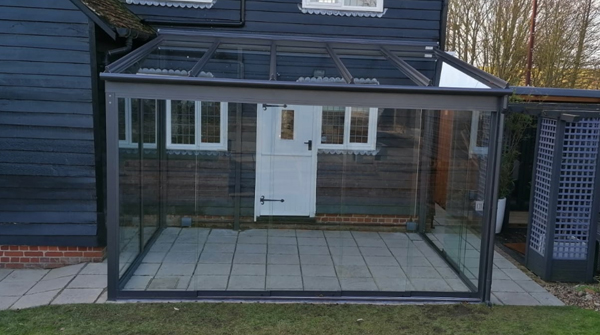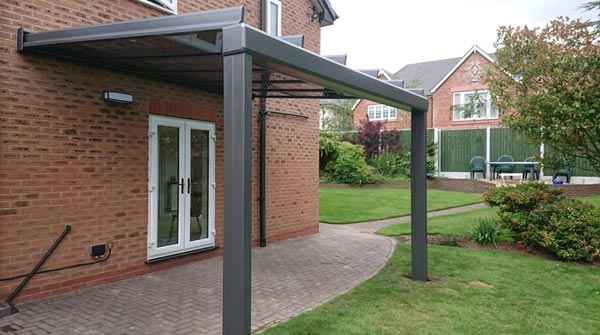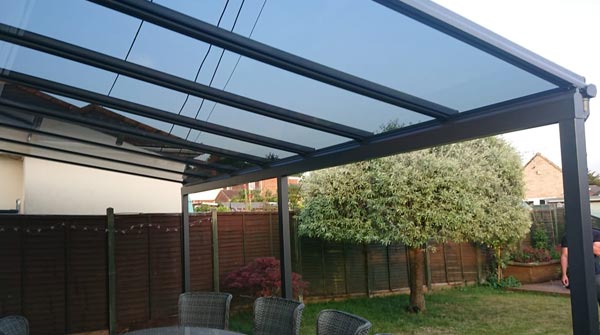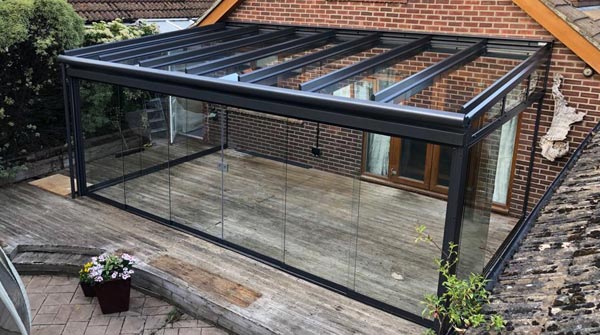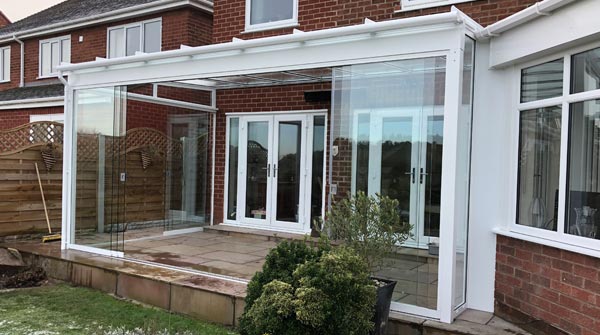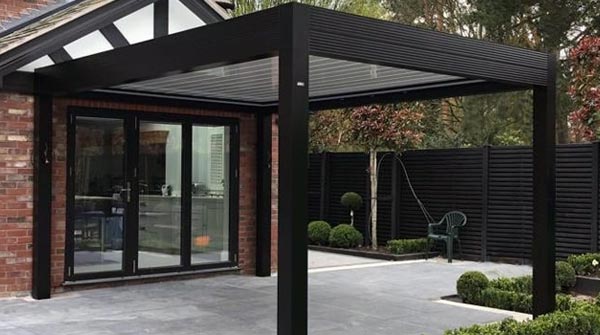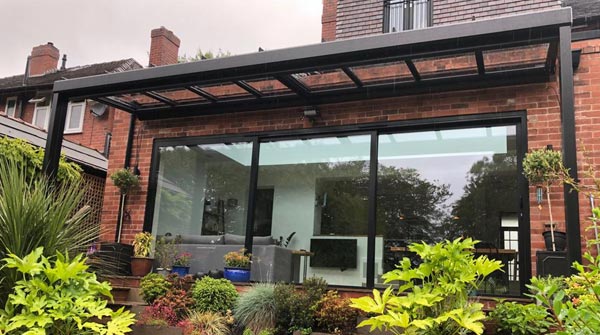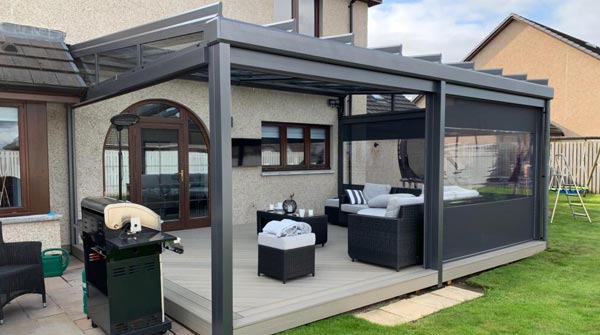The client sought a glass room to be installed on their raised patio, providing an extension of their living space.
The Requirements:
The project specifications included: A structure spanning 5 meters by 3.5 meters, able to be installed on a raised patio. Be safe for wall mounting to the house above the existing patio doors, ensuring seamless integration with the property.
Two fixed glazed sides and a full front elevation of sliding glass doors for flexibility in opening the space. Integrated guttering to avoid pooling on the patio.
Finally a black finish to match the property’s existing windows
The Solution:
To meet these requirements, we installed an Ambient glass room tailored to the client’s needs. The structure spans 5 meters by 3.5 meters and was installed on the newly constructed raised patio. The raised patio brought the structure level with the home's patio doors allowing the structure to be attached to the home, creating one cohesive design.
We were able to offer the client the black finish, which for the Ambient is a custom colour. This seamlessly matched the client's existing windows. The Ambient is installed with integrated guttering as standard, which allowed us to meet the client's requirement and force the excess water away from the raised patio, without reducing the structure's aesthetics.
As requested by the client we installed two fixed-glazed sides to the structure, with the front elevation being full sliding glass doors. These were installed as central opening, rather than our typical one-side pull across. This increased the client's functionality of the space.
Finally, we installed power sockets within the structure's leg, and dimmable rafter lighting, allowing the space to be used at all times of day, with extra functionality. This Projects Specifications
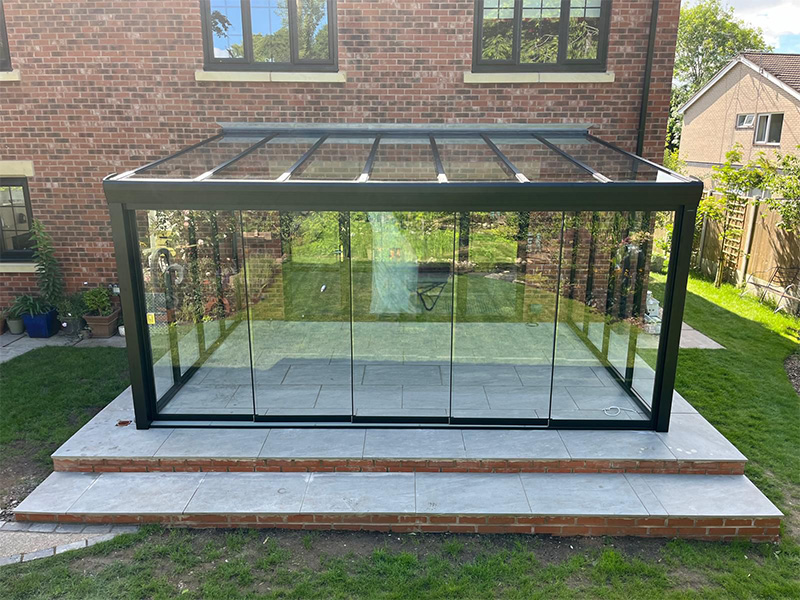
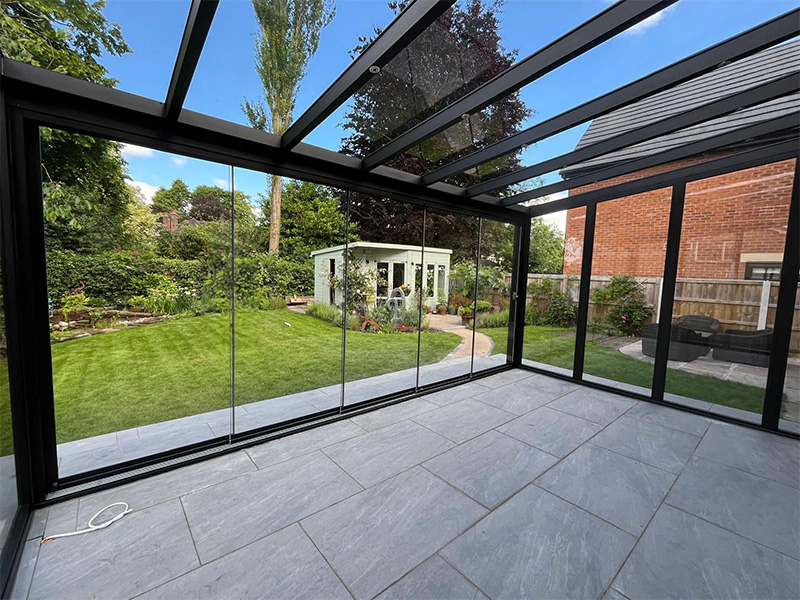
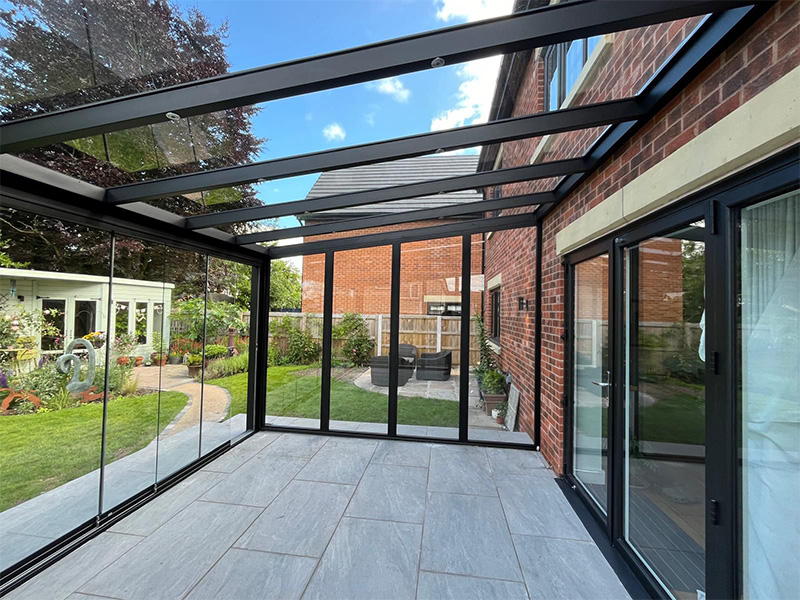
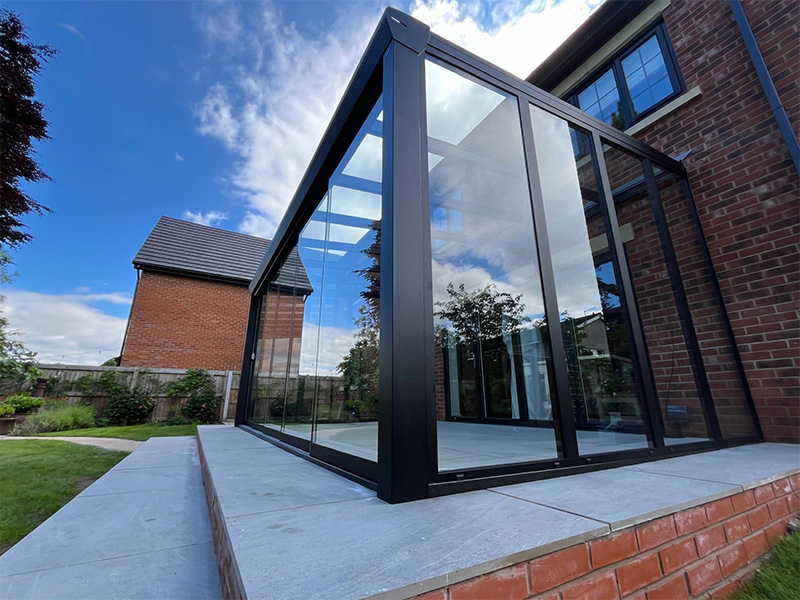
Enquire to obtain a price
Complete the below form to obtain a price
Pricing
Every project is bespoke and tailored to your requirements. We only require some basic information to provide you with an indicative cost.
