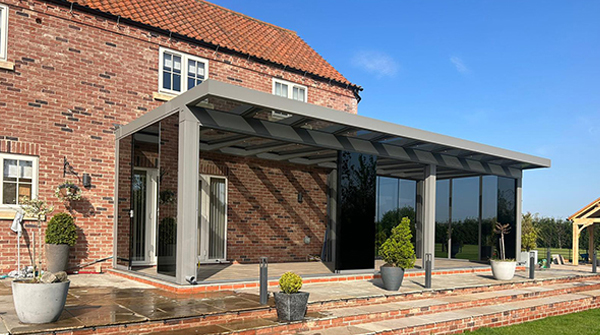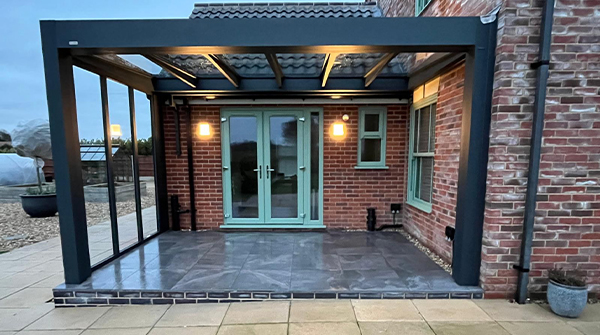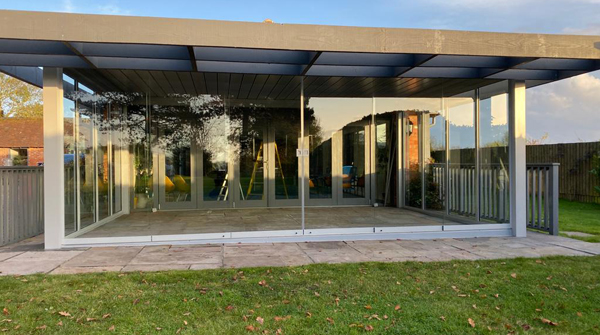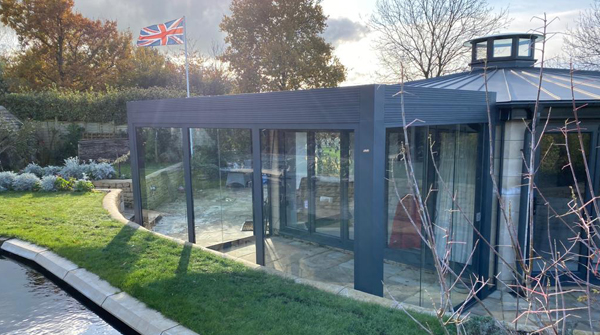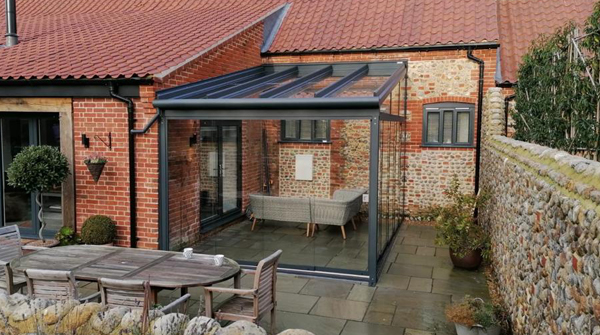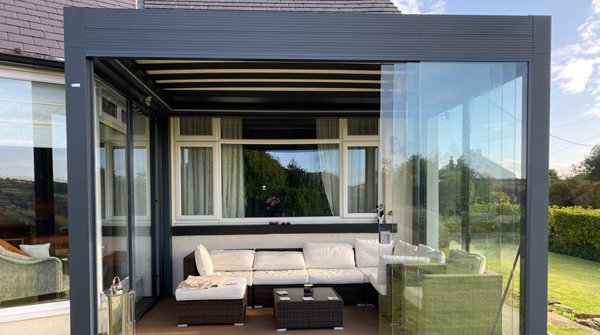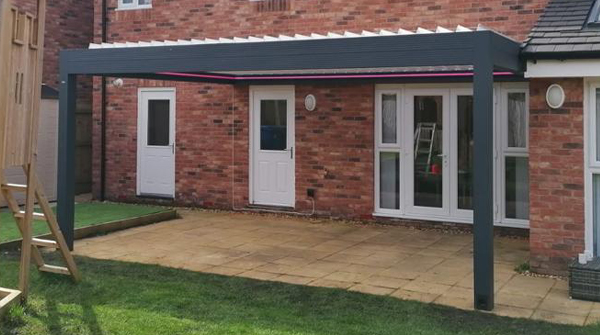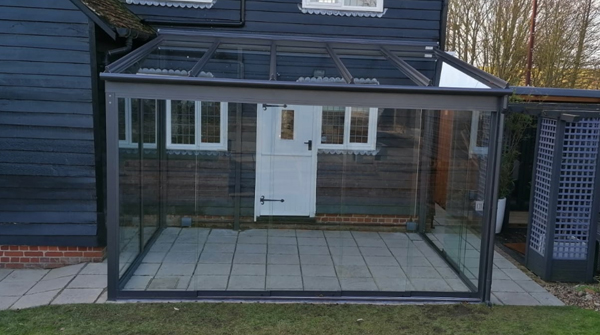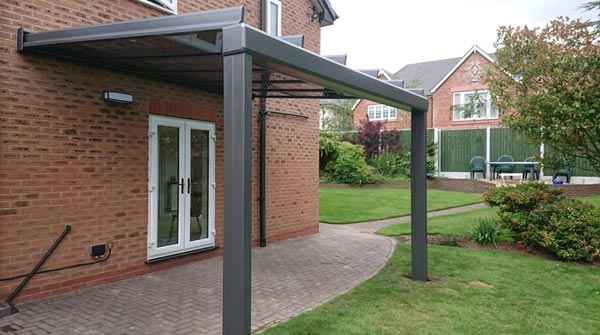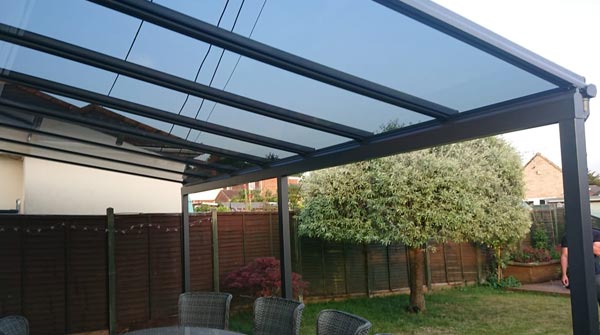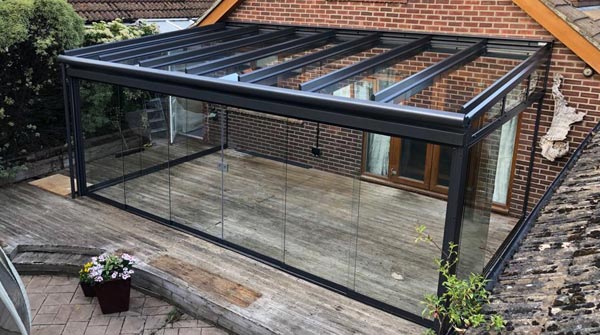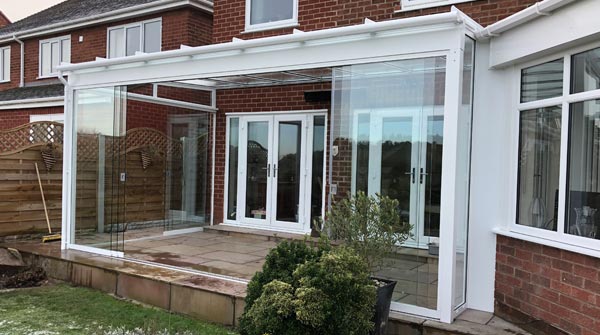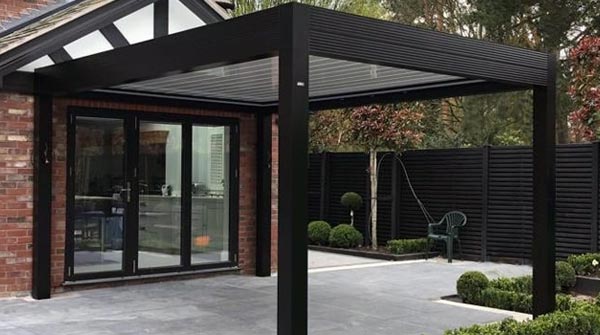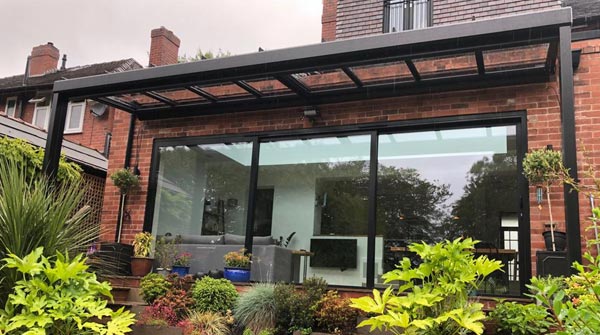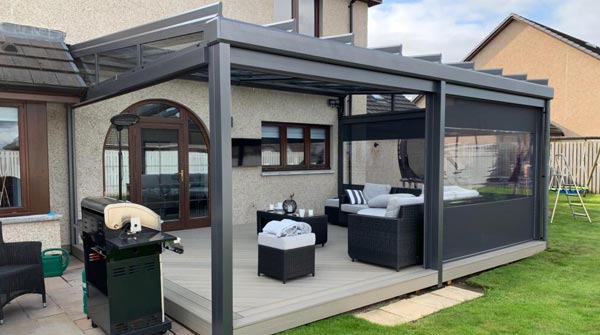Our client sought a sophisticated structure to elevate their outdoor space by spanning their existing raised patio. This structure needed to complement the modern style of their home and offer versatility for various uses throughout the year. It also required an impressive stance, projecting past the edge of the house to function both as a lean-to and a standalone structure.
The Requirements:
The project called for a custom structure which could span a width of 6 meters and a projection of 3.5 meters, covering a raised patio area, creating a spacious area for relaxation and entertaining. The chosen structure needed to offer a versatile configuration, with the ability to function seamlessly as both a lean-to and a standalone structure. The client requested integrated lighting, and a solution to make a comfortable and usable space all year round.
The Solution:
After careful planning and discussions with the client, we installed the Vue Grande, a sleek and stylish structure perfectly suited to their needs. The Vue Grande was custom-built to 6 meters in width with a 3.5-meter projection and an additional 0.75-meter overhang, providing extended coverage and a striking appearance. Installed on the raised patio, the Vue Grande created an elevated focal point enhancing the overall look of the outdoor space. The structure’s design accommodates its dual role as a lean-to against the house and as a standalone feature, blending seamlessly with the property while maintaining independence in its design.
Anti-sun glass was selected in place of standard glazing, reducing glare and heat in the summer while retaining a comfortable environment throughout the year. This feature ensures the space remains functional and enjoyable in all seasons. Dimmable rafter spotlights were installed to provide ample lighting for evening and winter use. The adjustable lighting allows the client to create the perfect ambiance, whether hosting guests or enjoying a quiet evening outdoors.
Finally, the mid-grey finish was chosen to match the home’s contemporary style, ensuring a cohesive and polished look that ties the structure into the overall property design. This Projects Specifications
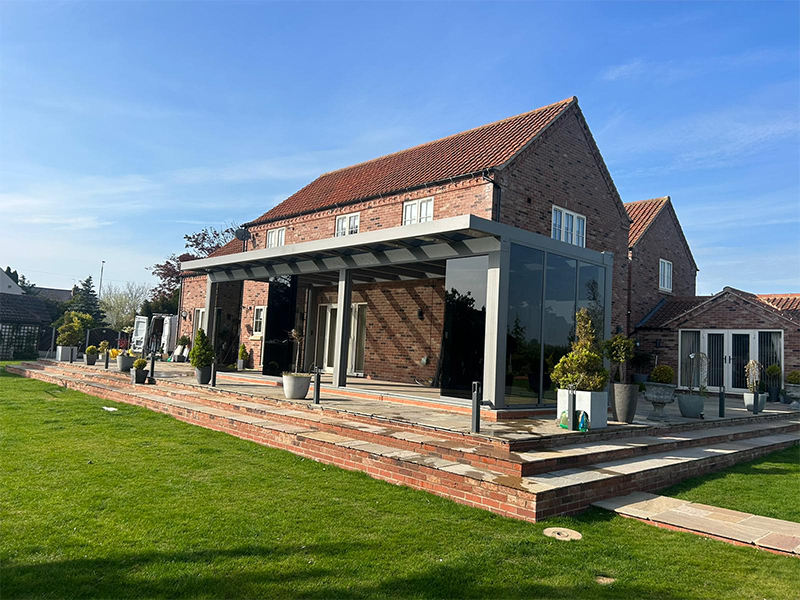
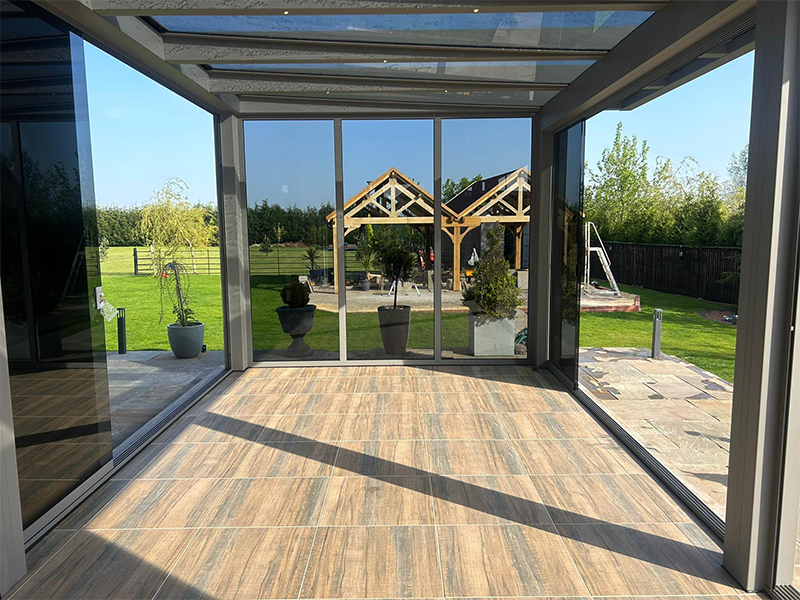
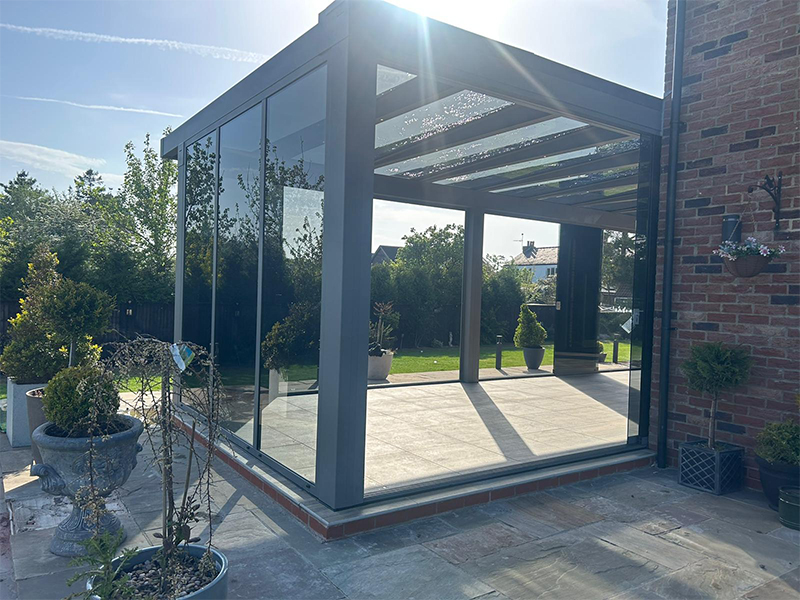
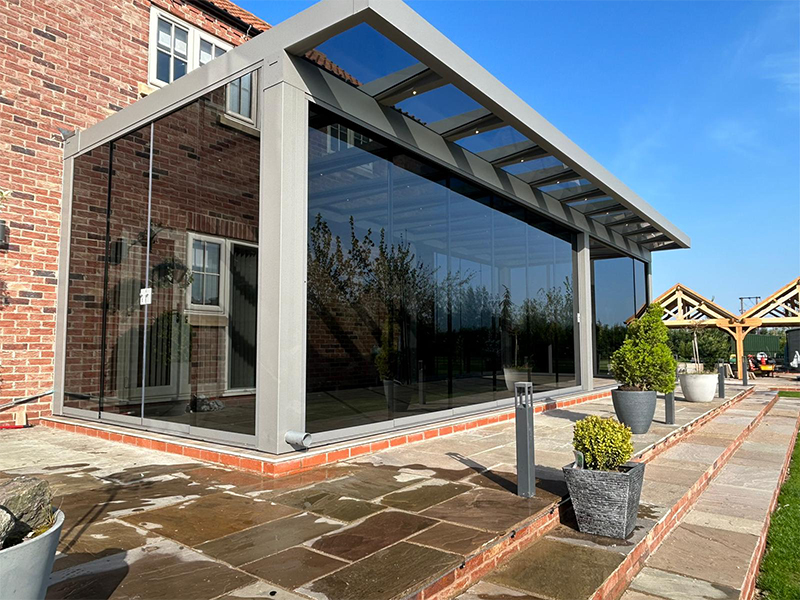
Enquire to obtain a price
Complete the below form to obtain a price
Pricing
Every project is bespoke and tailored to your requirements. We only require some basic information to provide you with an indicative cost.
