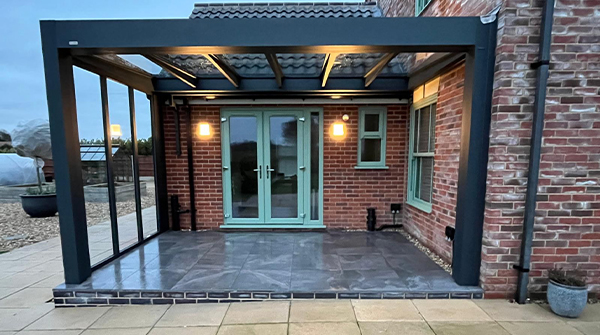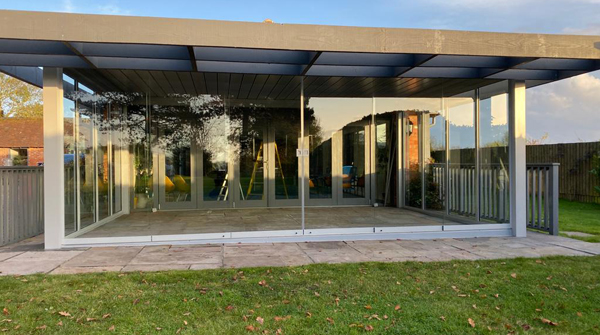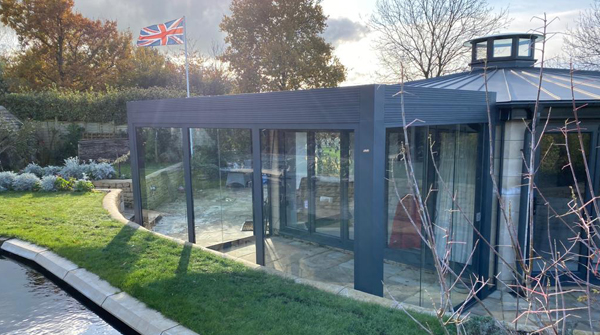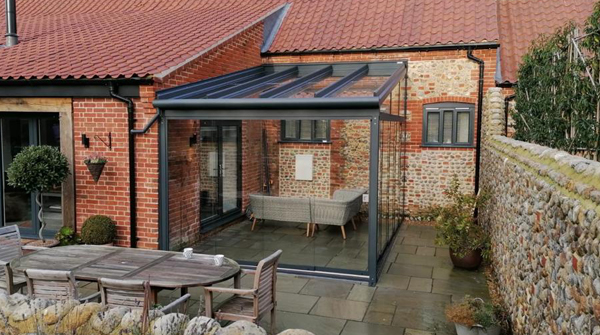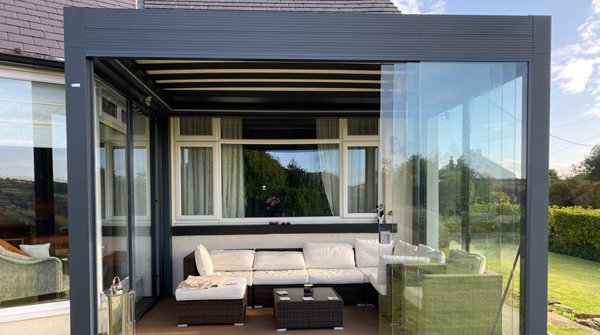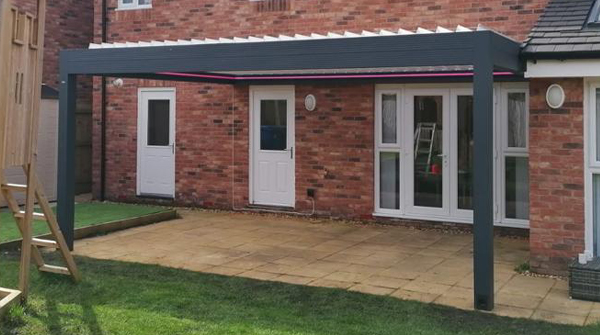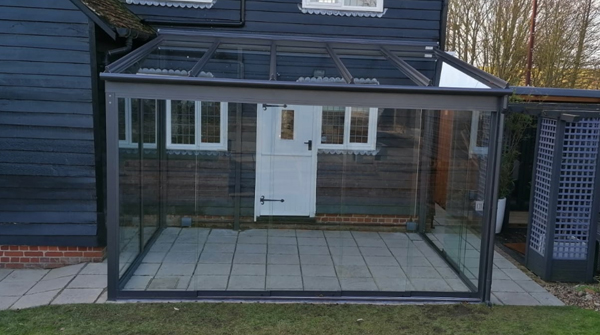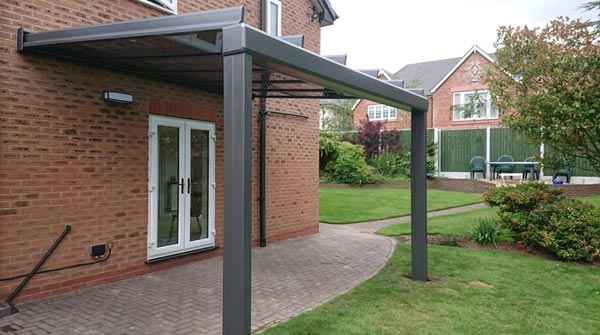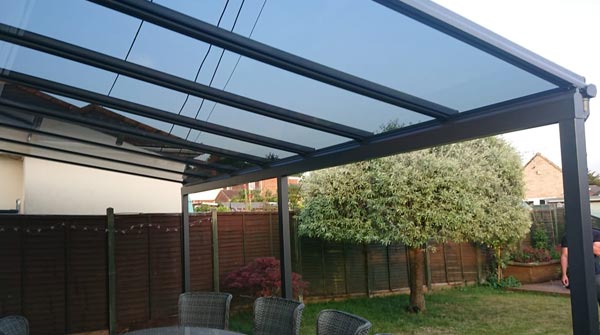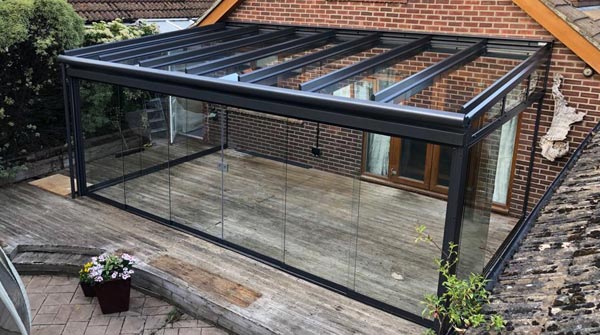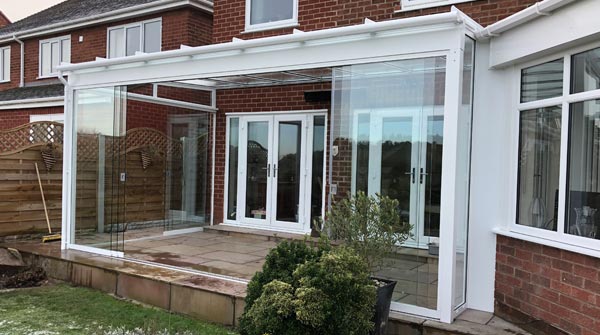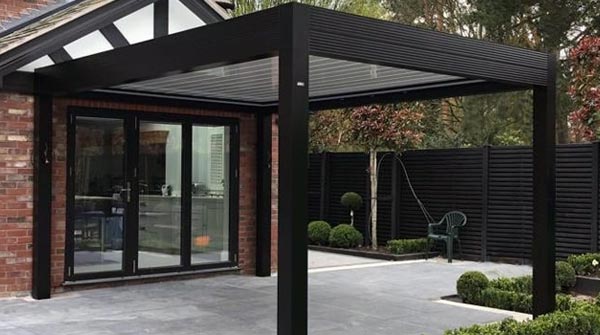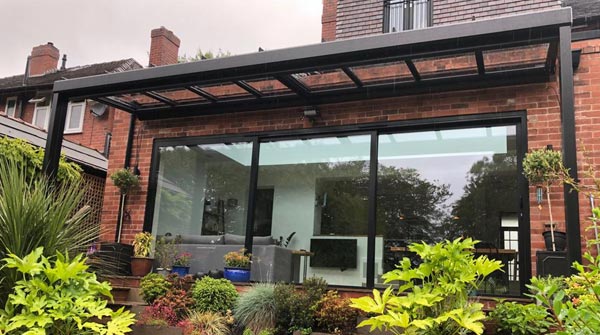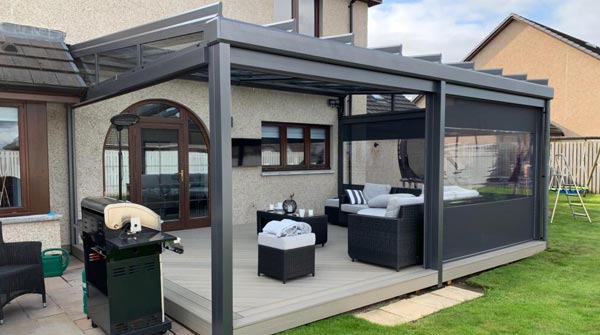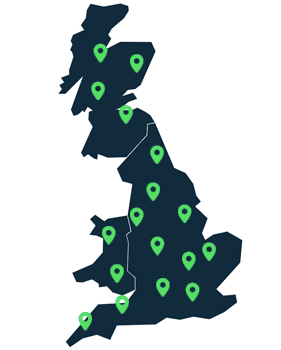Our client partnered with a garden design company to transform their outdoor space into a luxurious, functional area that seamlessly complements their modern property. The design required the installation of three Louvre Pods, each tailored to meet specific requirements.
The Requirements:
The project demanded three bespoke Louvre Pod structures. The first two would be combined to create a unique L-shape configuration. This will be housing an outdoor kitchen and dining space for the client to enjoy. This combination will need to span 6 meters in width and projection to offer the appropriate coverage.
The remaining structure will be a stand-alone structure on the opposing side of the patio space. This structure will also need to span 6 meters by 4 meters and create a separate entertaining space.
All structures will need to be designed to match the modern architecture of the property and garden design. This will include a modern grey colouring and louvres.
For added privacy, the client will be interested in the addition of privacy screens.
The Solution:
Working closely with the garden design company and their expert team, we installed three bespoke Louvre Pods that perfectly aligned with the client’s vision.
Firstly, the combined L-shaped Louvre Pods. We created an interconnected space that offers the perfect housing for the client's new outdoor kitchen, with an attached dining space. The cohesive space offers privacy screens to all external sides, allowing for the full enclosure of the kitchen and dining space. The louvres will allow for all cooking smoke to dissipate through the open roof should they cook with the screens down.
The stand-alone Louvre Pod has been designed with the same careful thought and consideration. This structure allows the client to have a separate space to the main entertaining space, and also features drop-down privacy screens for added comfort.
To maintain the modern appearance of the space, the structures have been designed in Sable Anthracite, a truly modern and stylish colour that beautifully compliments the white of the property.
The louvred roof was carefully selected to provide the client with year-round functionality and comfort. Its adjustable design allows the client to effortlessly control sunlight, offering cooling shade during the summer while maintaining a watertight seal for protection during rainy days. Additionally, its impressive snow load capacity ensures the space remains fully usable even in winter, making it a truly versatile feature for all seasons.
All structures feature dimmable spotlights within the blades, and warm/cold strip lighting within the exterior frame. Allowing for the structures to be used at all times of day, with the added ambience of warm and dimmable lighting.
The Result:
The installation of these three Louvre Pods transformed the client’s garden into a seamless extension of their home, offering multiple functional areas for cooking, entertaining, and relaxing. The combined expertise of the garden design company and our team delivered a visually striking and practical solution that perfectly met the client’s needs, creating a standout feature that enhances their lifestyle and property value. This Projects Specifications
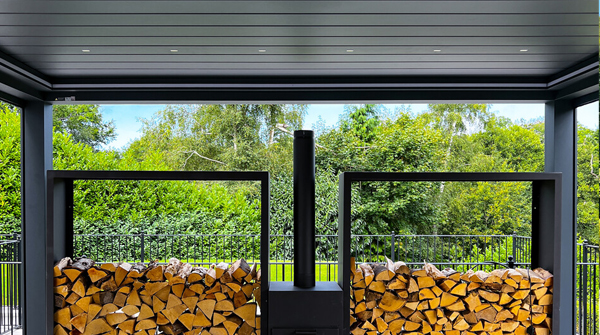
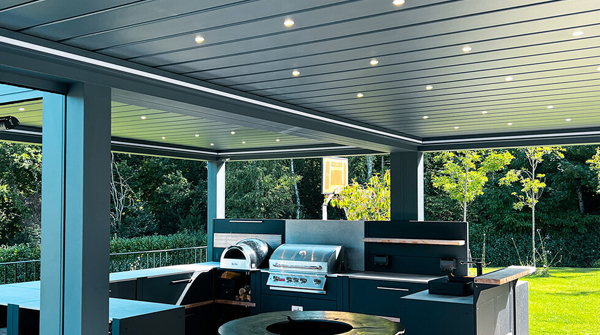
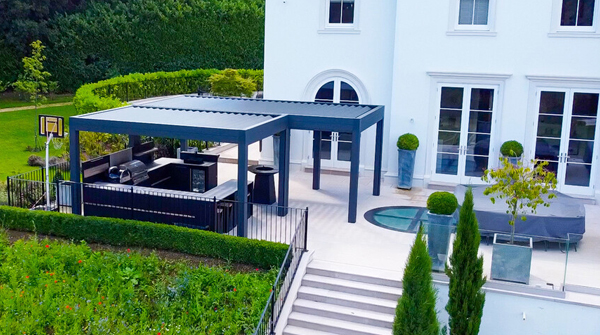
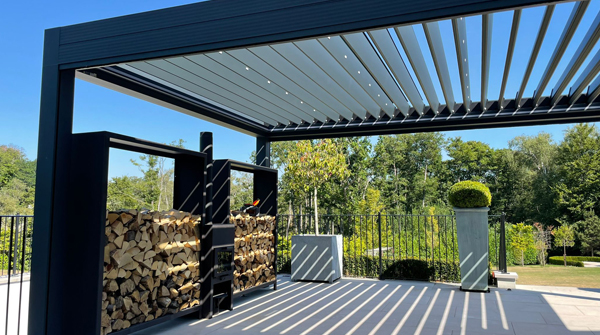
Enquire to obtain a price
Complete the below form to obtain a price
Pricing
Every project is bespoke and tailored to your requirements. We only require some basic information to provide you with an indicative cost.

