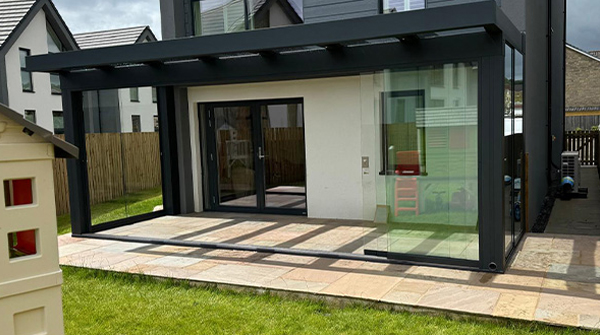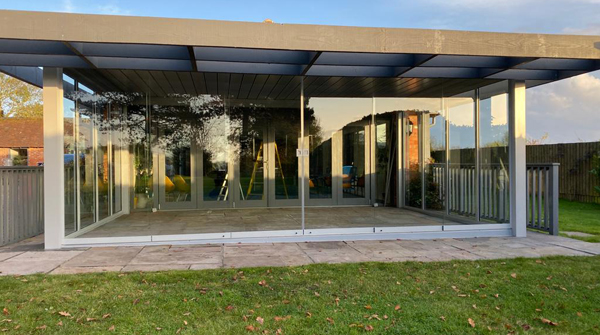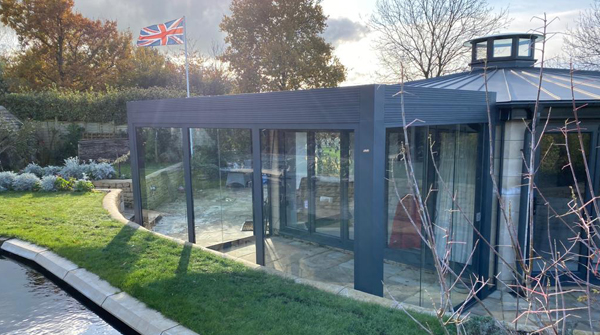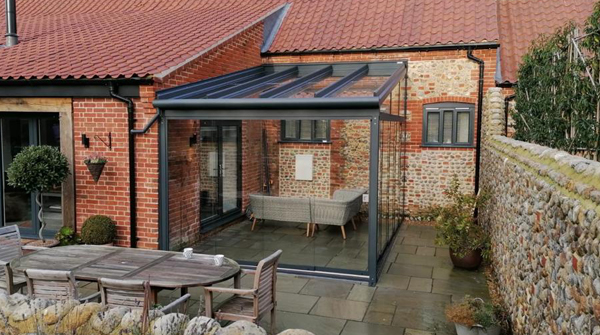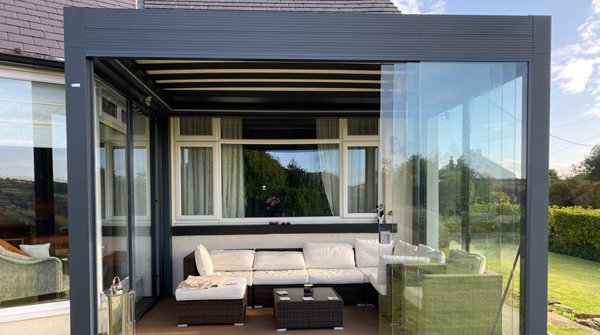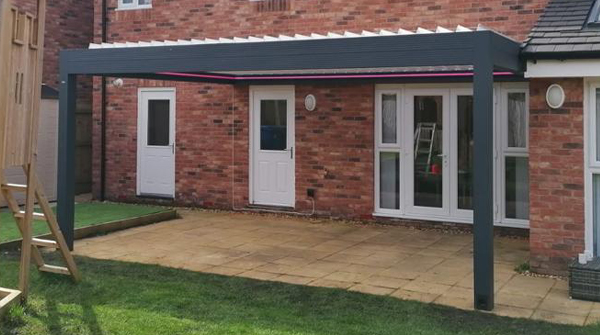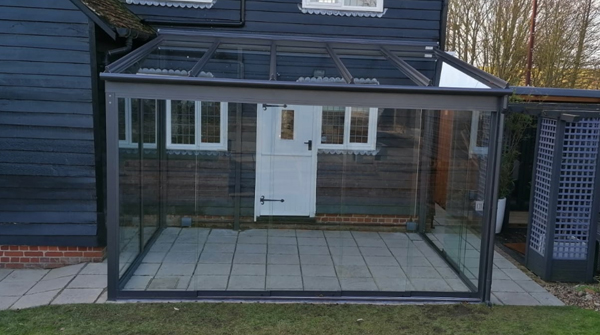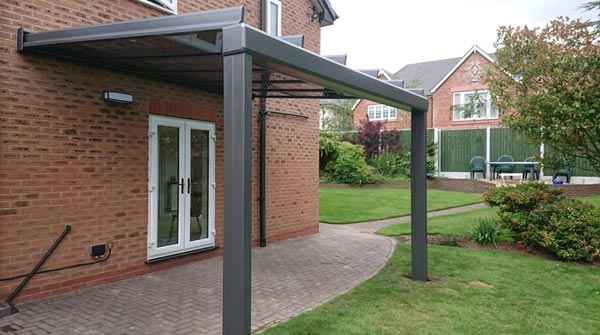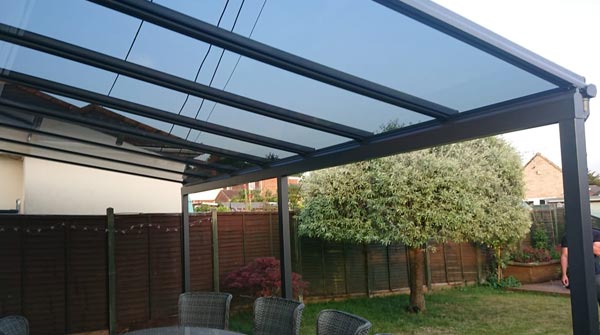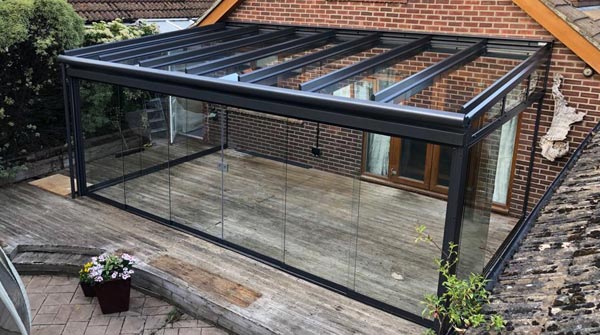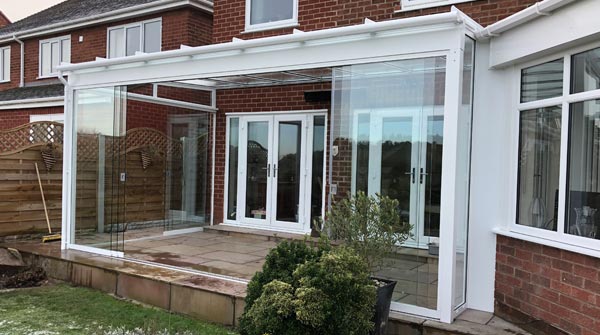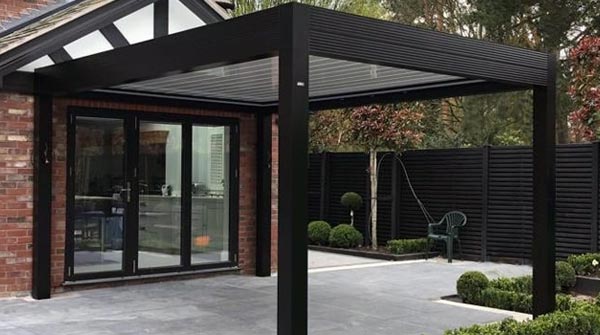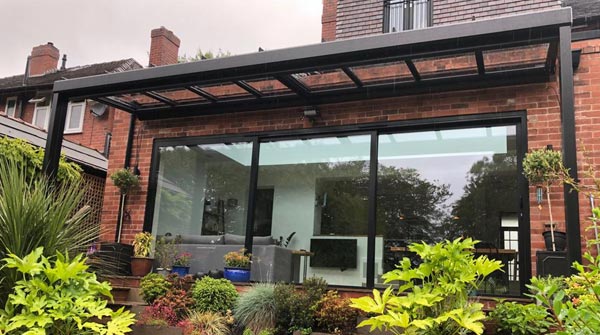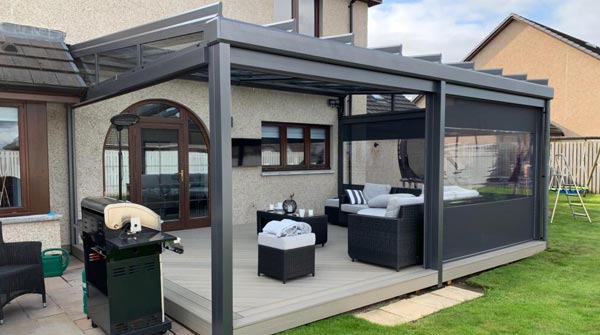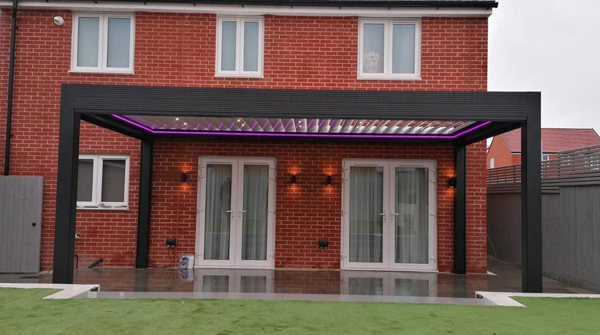<b>The Brief:</b><br> The client required a glass structure to enhance their outdoor space. Due to the nature of the new build property and the render on the home, the structure needed to be freestanding but seamlessly integrated with the property to create a smooth transition between indoor and outdoor areas. <br> <b>The Requirements:</b> <br> The project specifications included: A freestanding structure, as the render on the property prevented wall mounting. Dimensions of 2 meters by 6 meters, designed to fit perfectly alongside the propertyβs patio doors. A fixed glass wall, with sliding glass doors on the front and side for accessibility and versatility. Finally, an anthracite finish to match the existing windows and home.<br> <b>The Solution:</b><br> To meet these requirements, we installed a Vue Grande glass room, tailored to the clientβs needs while ensuring a seamless connection to their home. <br> The Vue Grande was installed as a freestanding structure, addressing the challenges posed by the render on the new build property. Despite being freestanding, the structure was carefully weathered in to create a smooth and seamless entrance to the patio doors.<br> The structure includes one fixed glass wall, with sliding glass doors to the front and opposite side elevations. This allows the structure to be open-air as desired. In order to maintain the contemporary aesthetics the installation was Anthracite Grey. This allowed the space to blend with the existing windows and cladding. <br> Finally, to increase functionality, we incorporated dimmable rafter lighting. This allows the space to be utilised at all times of day, without the need for additional lighting.
This Projects Specifications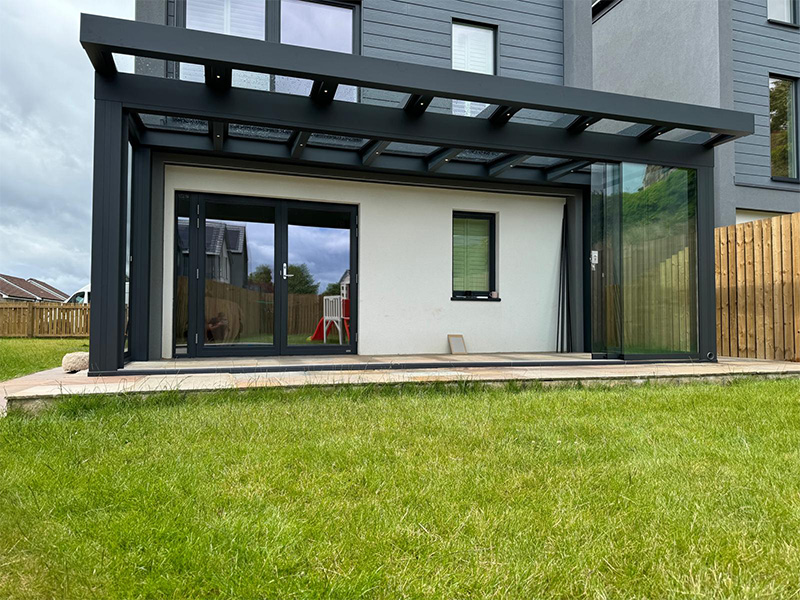
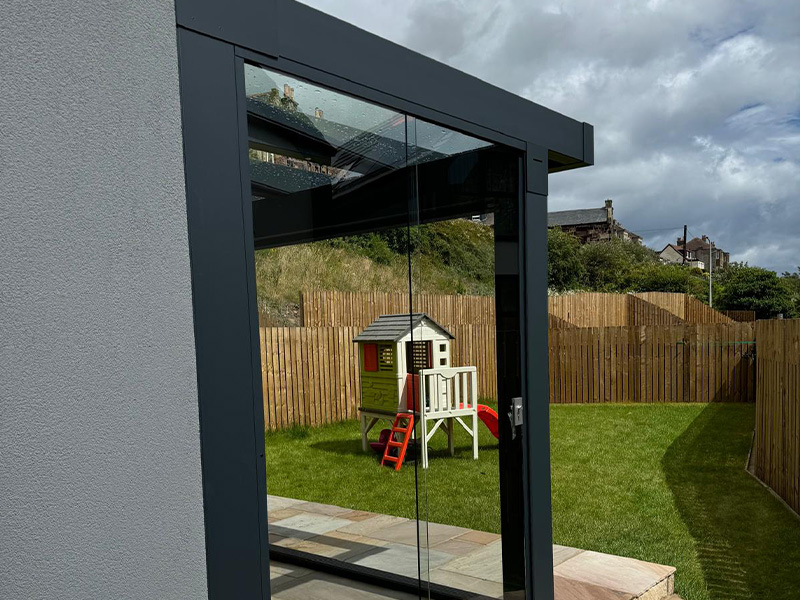
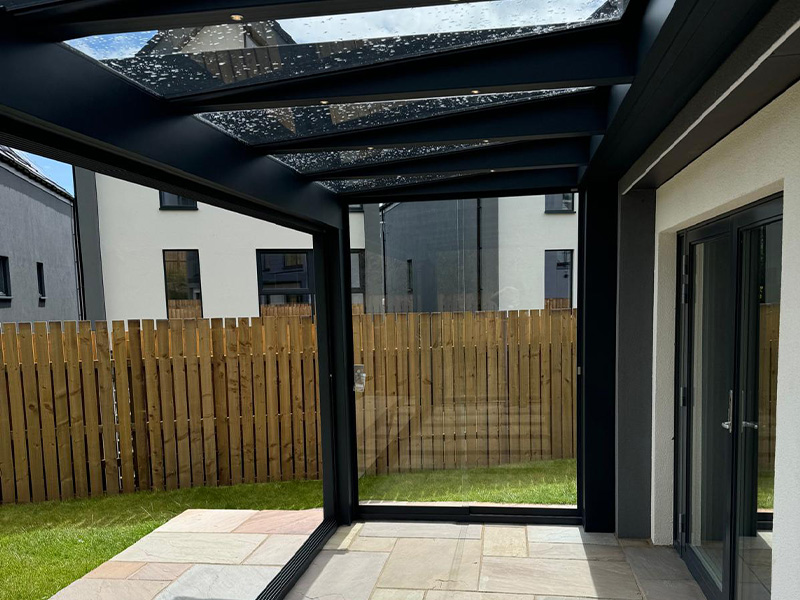
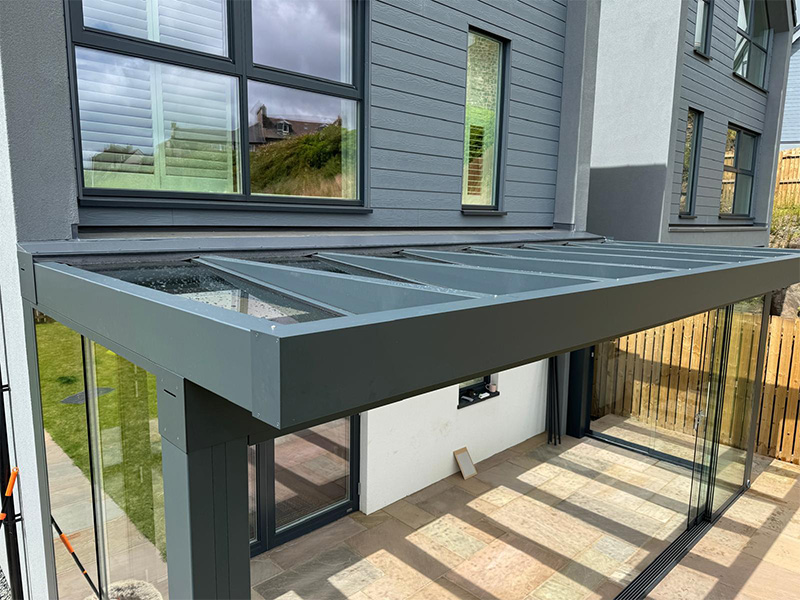
Get Your Free Quote
Receive an estimated price and expert advice - no obligation.
No obligation - just inspiration and expert advice.
Get Your Free Quote
Receive an estimated price and expert advice - no obligation.
Before & After

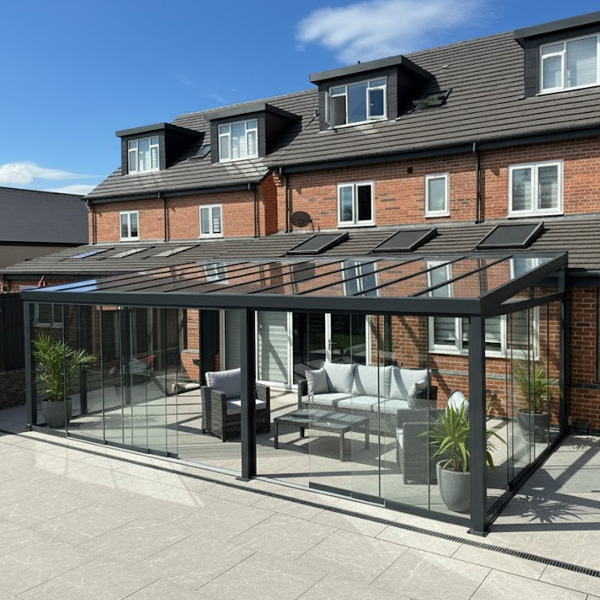
No obligation - just inspiration and expert advice.

