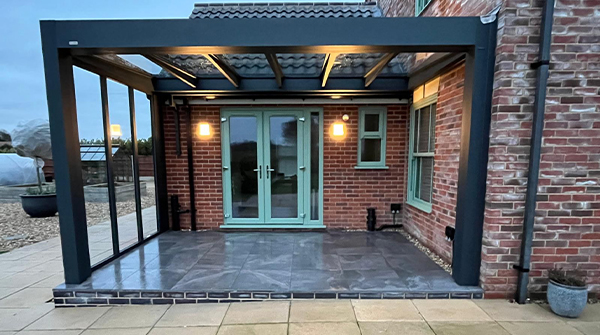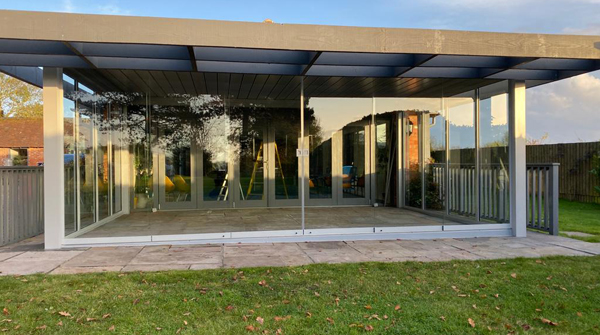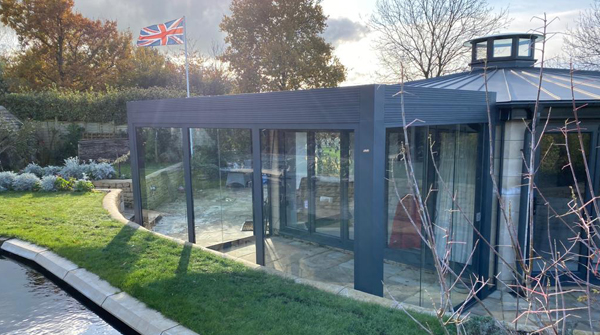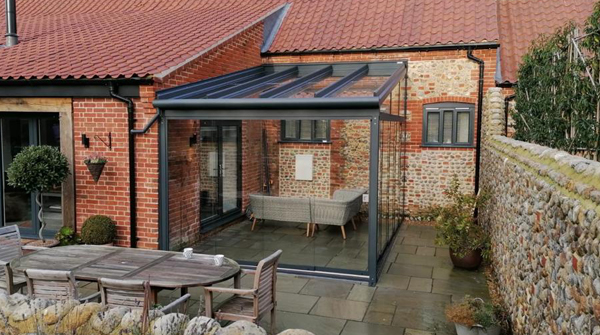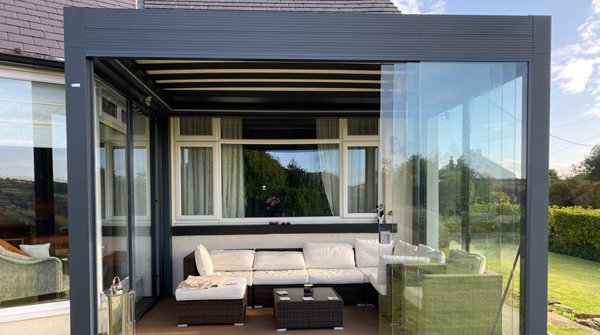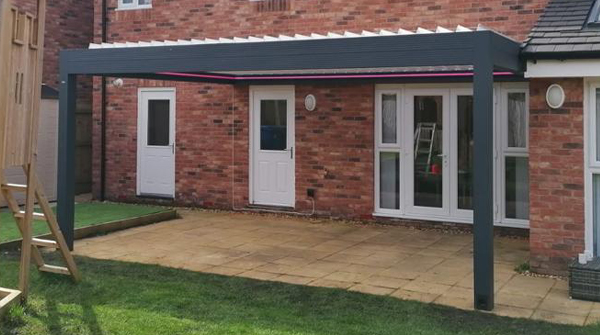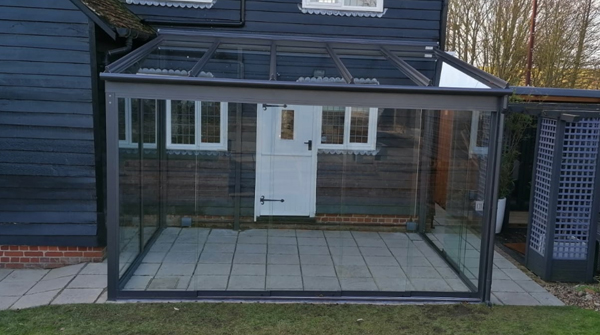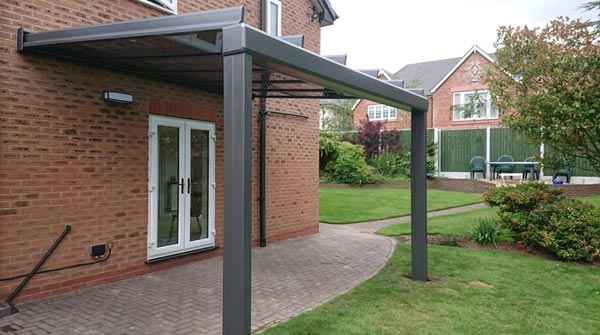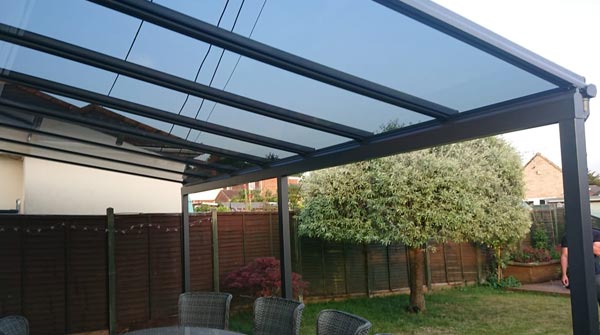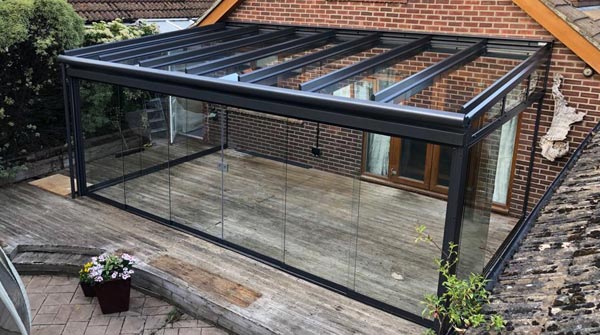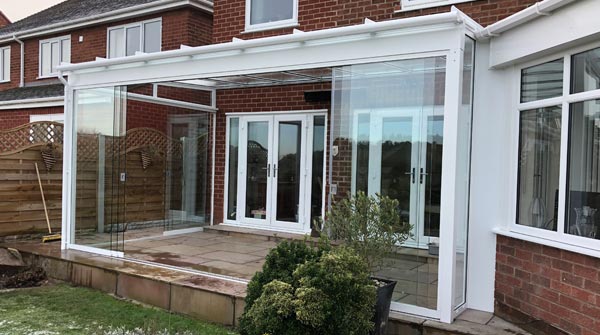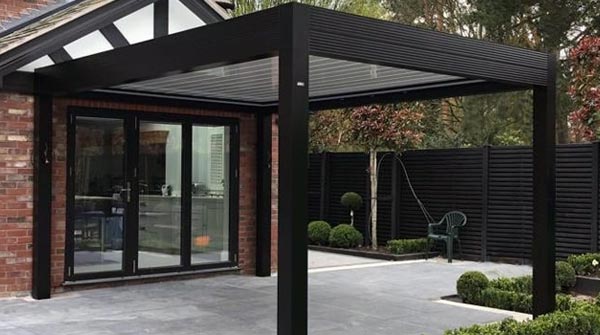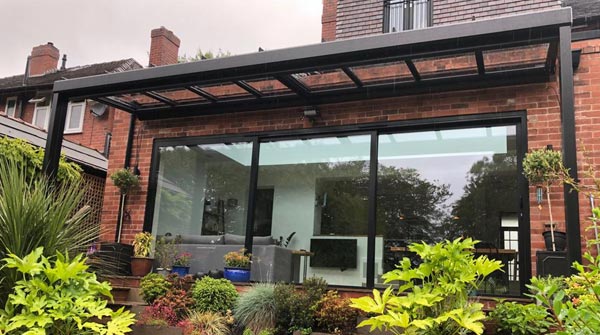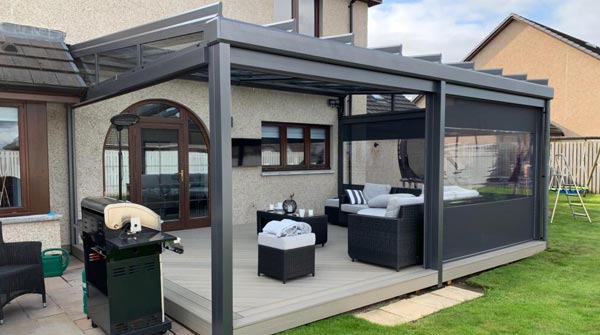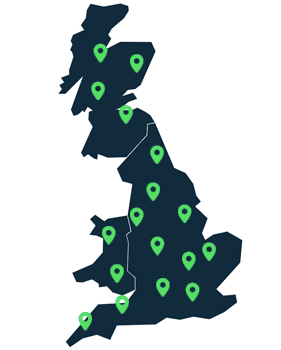Our client wanted a versatile outdoor space that seamlessly extended their living area while providing a stylish and functional space for dining and relaxation.
The Requirements:
The structure needed to span 6.2 meters in width and project 3.2 meters to create a spacious area suitable for outdoor dining and relaxation. Our client wanted a space that would complement the existing home and modern style.
To create a space that can be used despite the setting sun, integrated lighting needs to be included in the plans, and a solution to make the space comfortable during the height of summer.
The Solution:
After careful consultation with the client and our design experts, the Vue Pod in Anthracite Grey was the perfect solution.
Both the projection and the width were easily accomplished with the Vue Pod. This structure included the ability to have fixed glass sides and sliding glass doors to create the perfect indoor/outdoor space. Perfect for outdoor dining and relaxation. The sleek, minimalist design in Anthracite Grey blends seamlessly with the client's home and garden.
To create a functional space, we integrated spotlights into the rafters. The dimmable function allows them to create the perfect ambience no matter the time of day.
To solve the impact of the strong summer sun, we incorporated an underblind, in the chosen colour of the client. Perfect to create a consistently comfortable environment for dining or lounging, even during peak summer. This Projects Specifications
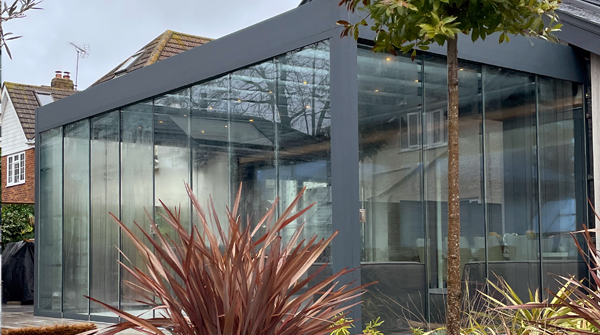
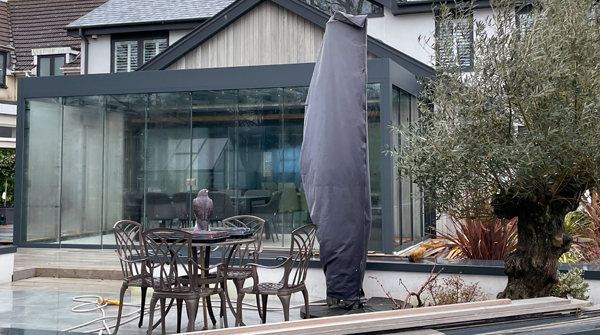
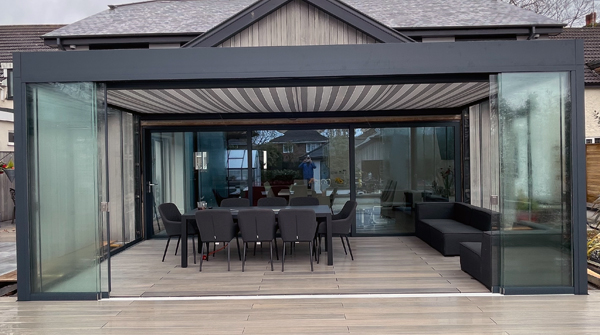

Enquire to obtain a price
Complete the below form to obtain a price
Pricing
Every project is bespoke and tailored to your requirements. We only require some basic information to provide you with an indicative cost.


