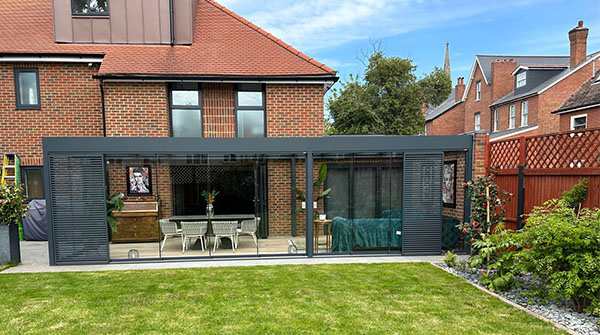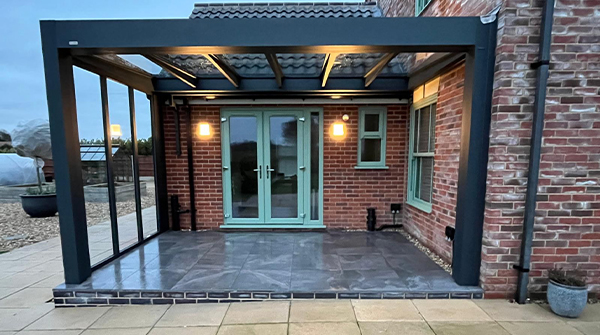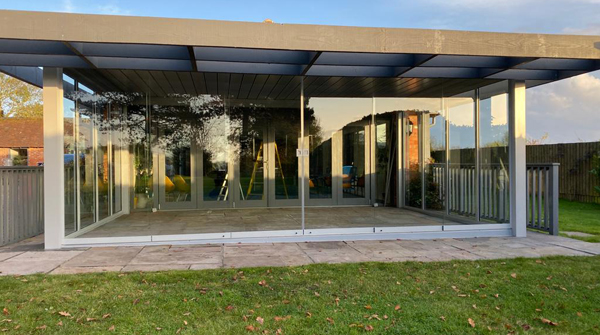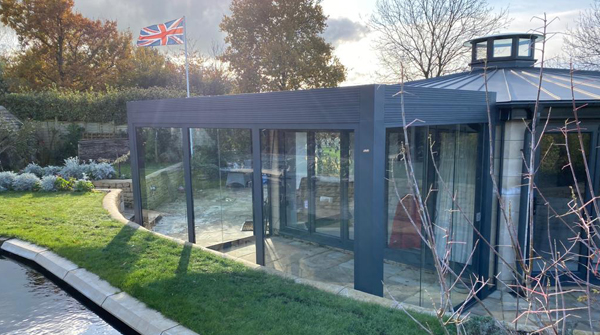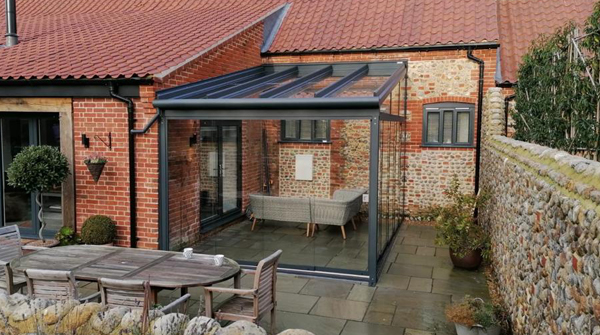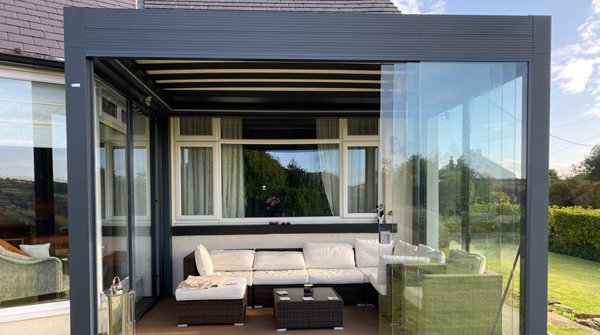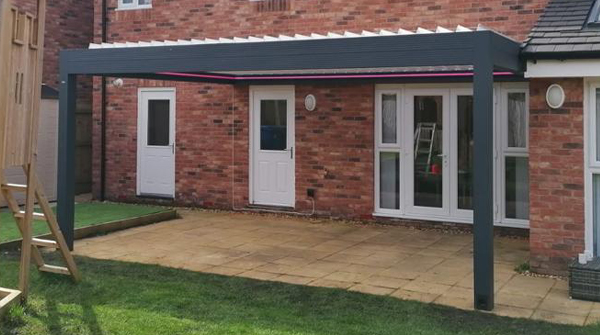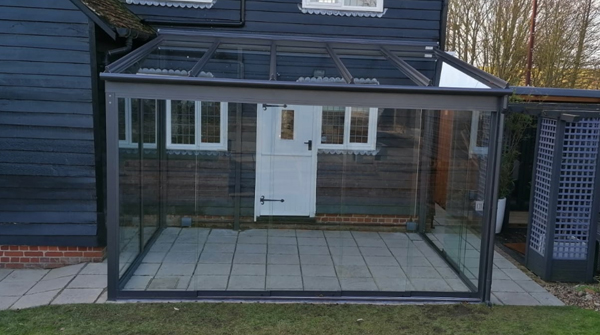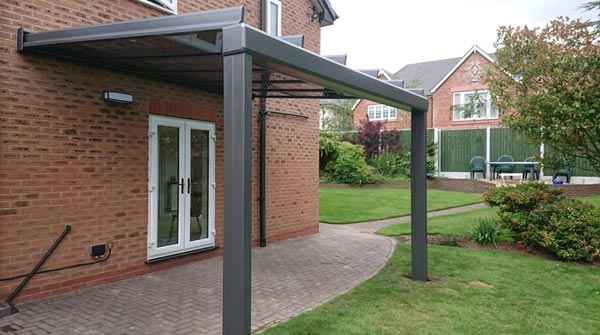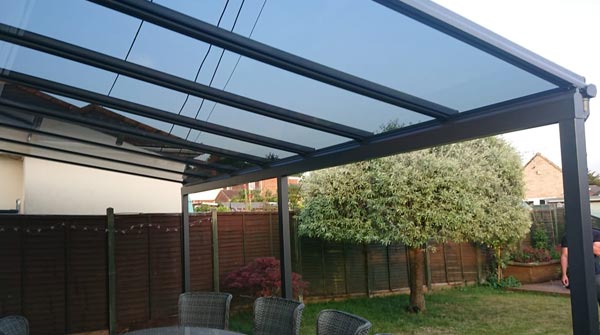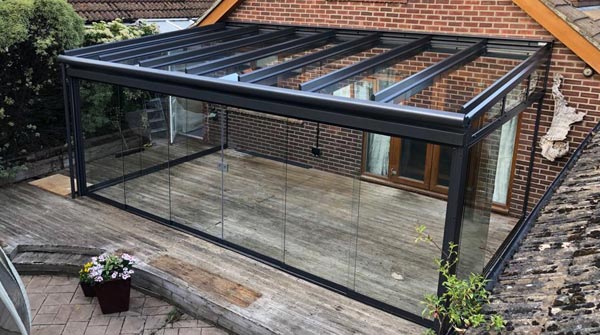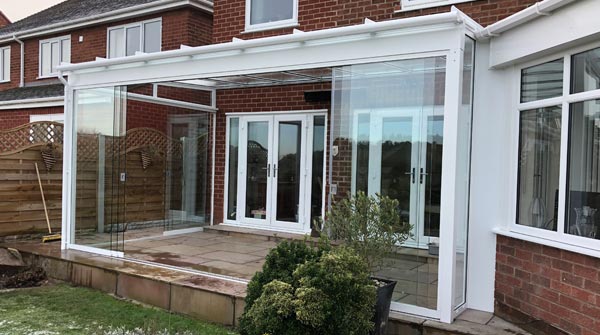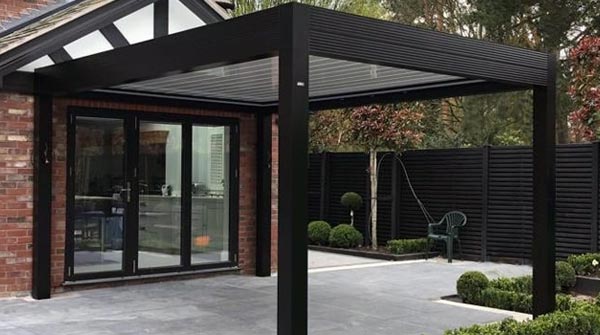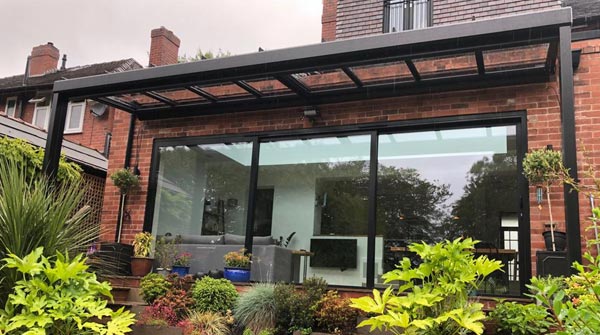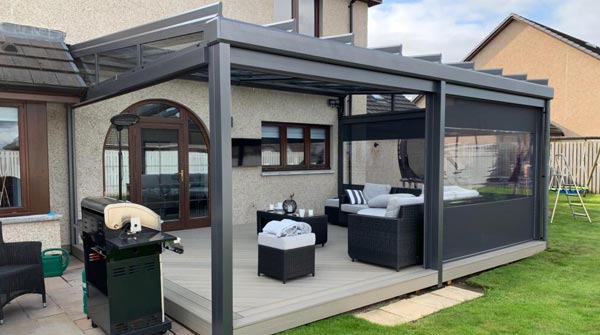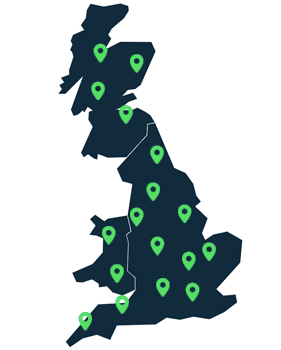Our client envisioned a sleek and modern glass room to enhance their outdoor space while seamlessly blending with the contemporary aesthetic of their property. The structure needed to provide distinct zones for both dining and relaxation, offering versatility for entertaining and everyday use.
The Requirements:
The installed glass room needs to be able to span 8.5 meters in width and 3.5 meters in projection to accommodate both a dining area and a living/relaxation zone. The space will need to be versatile to allow full access to the garden in good weather. The design will need to offer a modern aesthetic which incorporates the Anthracite Grey of the existing windows.
The Solution:
After consulting with the client, the Vue Pod was chosen as the ideal solution, offering a sophisticated design and advanced features.
The custom-bulit Vue Pod was able to span the required 8.5 meter width by 3.5 meter projection, providing ample room to create two distinct zones: a dining area at one end and a living/relaxation area at the other. In order to compliment the modern style of the home and match the existing windows the structure has ben installed in Anthracite Grey.
Sliding glass doors were installed on two sides of the glass room, allowing easy access to the patio and garden. When fully opened, these doors transform the space into an open-air extension of the home, ideal for enjoying pleasant weather. To accompany the glass doors, sliding shutter panels were integrated to enhance both design and functionality, offering privacy and additional control over light when needed.
Dimmable rafter lighting was installed to provide functional yet atmospheric illumination for the space. The lighting can be adjusted to suit different moods, and create an ambiance when entertaining. This Projects Specifications
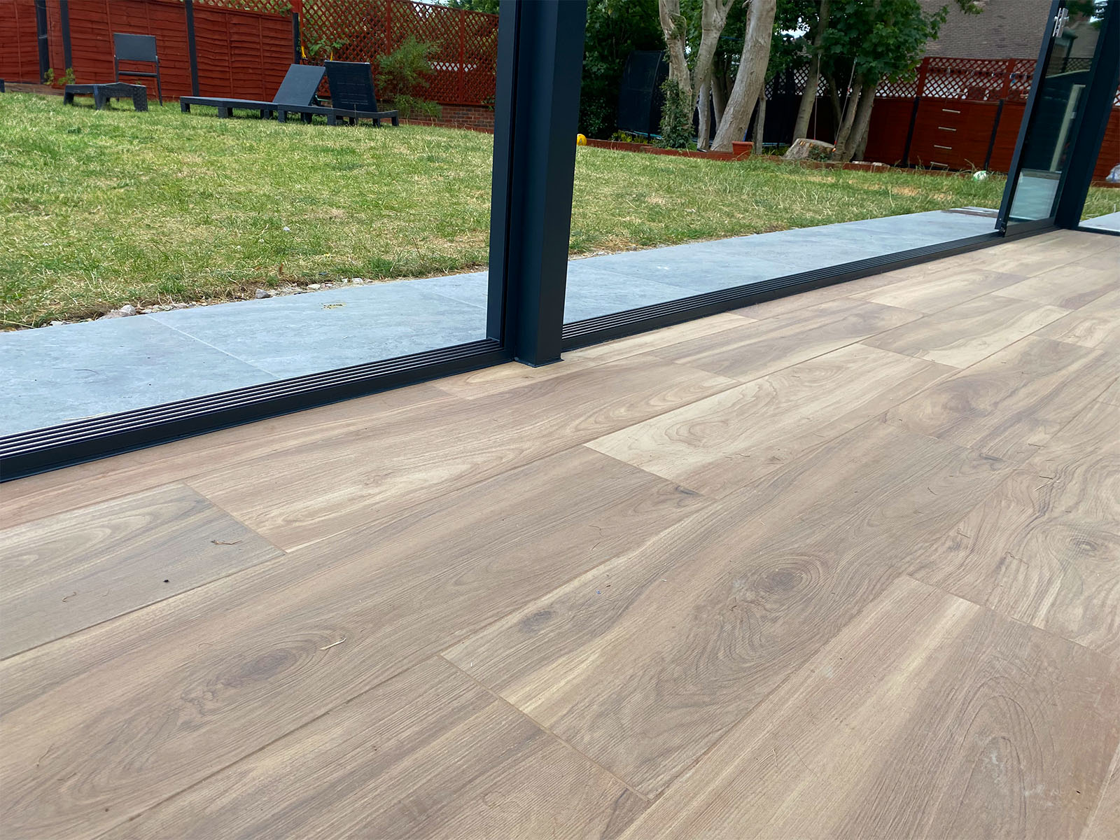
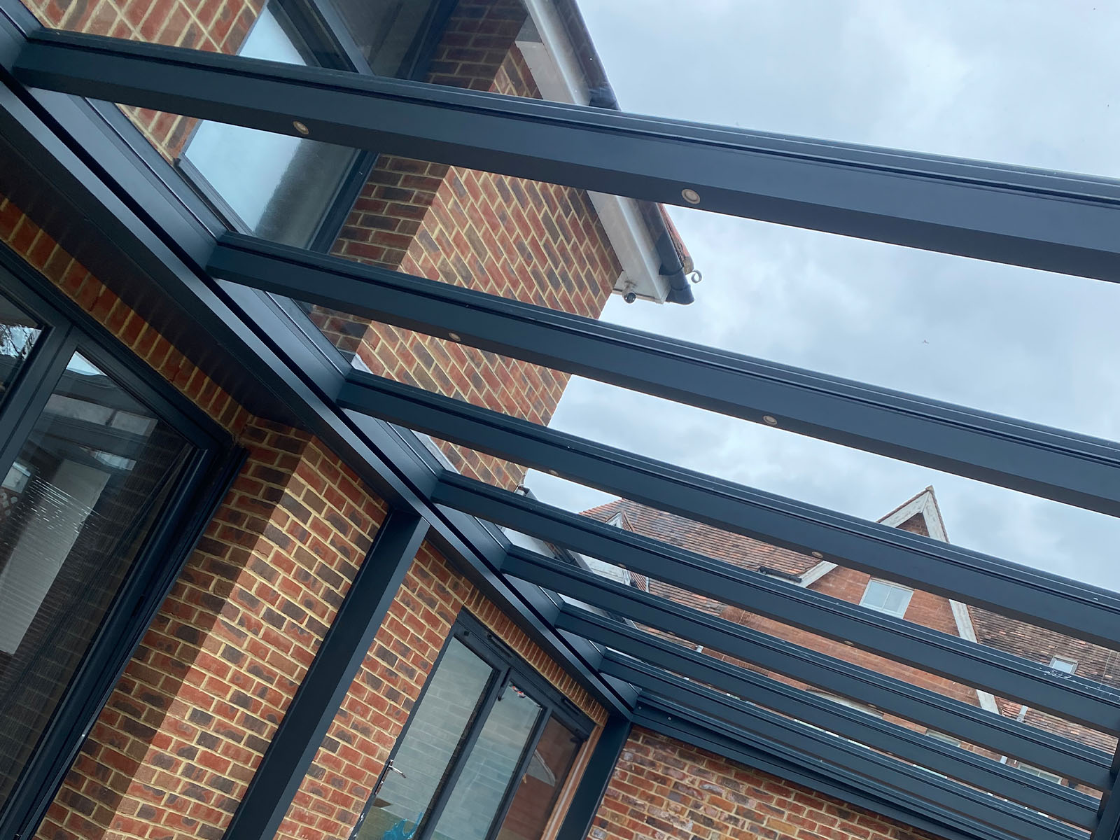
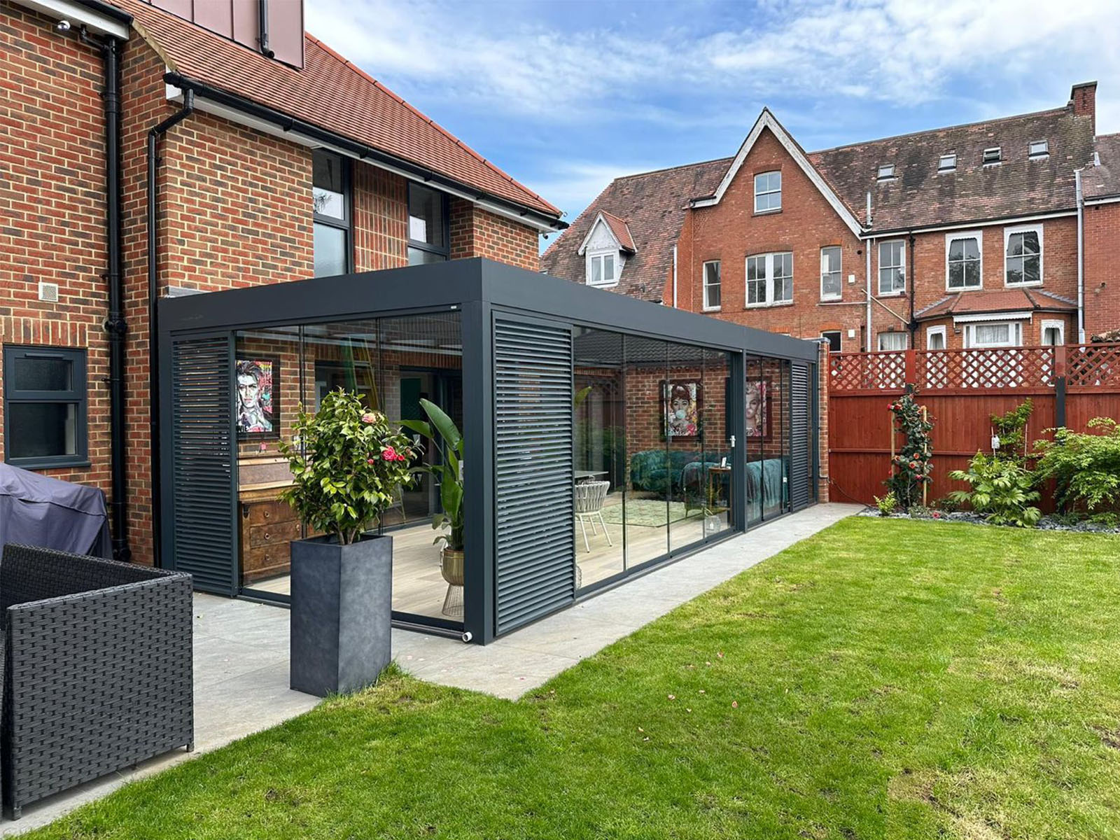
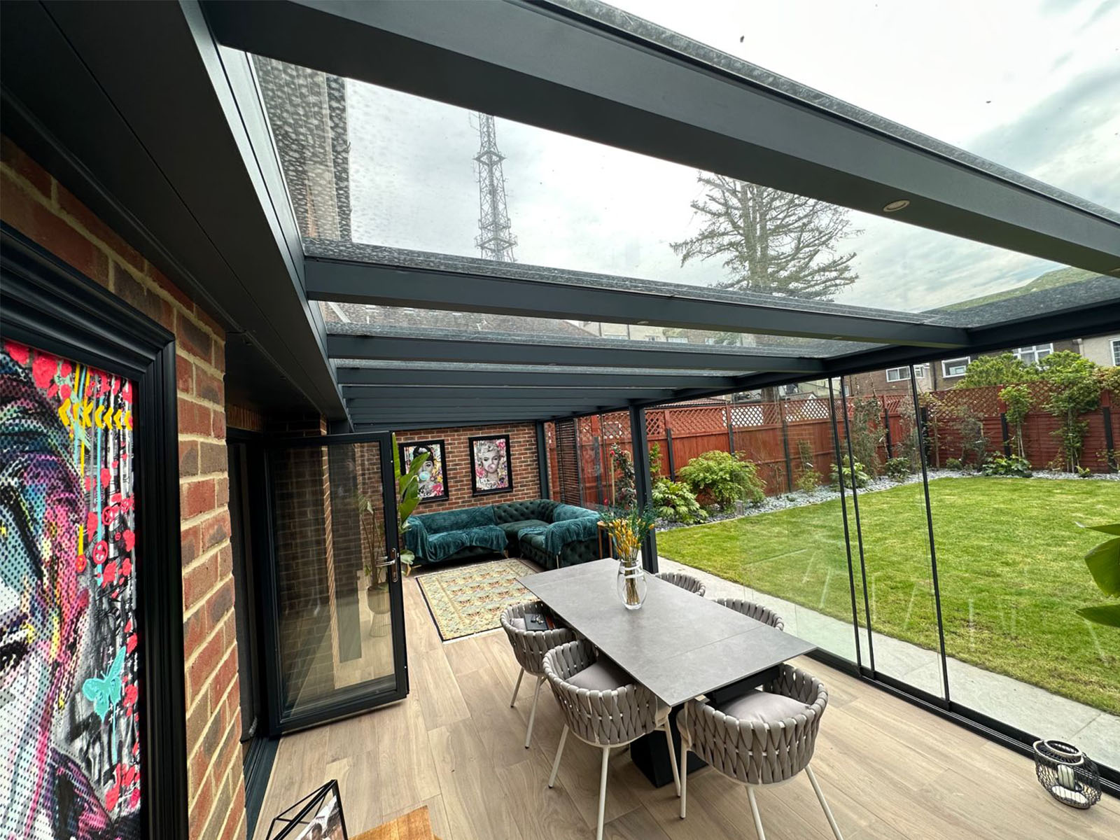
Enquire to obtain a price
Complete the below form to obtain a price
Pricing
Every project is bespoke and tailored to your requirements. We only require some basic information to provide you with an indicative cost.
